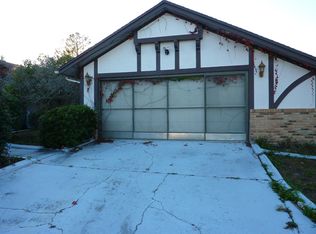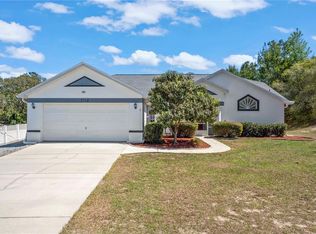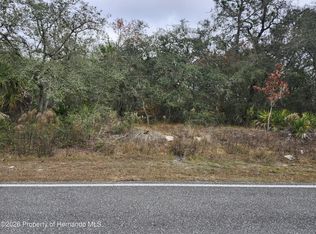Sold for $519,000
$519,000
10549 Noddy Tern Rd, Weeki Wachee, FL 34613
3beds
2,313sqft
Single Family Residence
Built in 2003
0.92 Acres Lot
$540,000 Zestimate®
$224/sqft
$2,675 Estimated rent
Home value
$540,000
$513,000 - $572,000
$2,675/mo
Zestimate® history
Loading...
Owner options
Explore your selling options
What's special
IMMACULATE AND COMPLETELY MOVE-IN READY 3 BEDROOM PLUS OFFICE/DEN, 3 CAR GARAGE HOME WITH A SCREEN ENCLOSED POOL LOCATED ON 0.92 ACRE LOT WITH NO HOA. THIS BEAUTIFUL BUILT HOME IS ABSOLUTELY BREATHTAKING AND HAS BEEN COMPLETELY UPGRADED WITH A CLEAN AND CONTEMPORARY STYLE IN MIND. GREAT OPEN FLOOR CONCEPT WITH HIGH CEILINGS WILL ENSURE YOU HAVE PLENTY OF FREE SPACE AND NATURAL LIGHT. ENTER THROUGH THE FRONT DOUBLE DOORS INTO THE FORMAL LIVING AND DINING ROOMS THAT ARE OPEN TO THE KITCHEN AND FAMILY ROOM. NEW FLOORING THROUGHOUT THE HOUSE, TASTEFULLY CHOSEN WHITE KITCHEN CABINETS WITH GRANITE COUNTERTOPS AND A NICE ISLAND. STEPPING OUT IN THE BACK YOU ENTER IN THE TRANQUIL POOL AREA GREAT FOR ENTERTAINMENT AND LIVING THE FLORIDA LIFESTYLE. DON'T WAIT TOO LONG TO THINK ABOUT THIS BEAUTIFUL PROPERTY BECAUSE IT WILL GO FAST. CALL FOR AN APPOINTMENT TODAY.
Zillow last checked: 8 hours ago
Listing updated: November 15, 2024 at 07:19pm
Listed by:
Spiro Dhima 727-271-5259,
Future Home Realty
Bought with:
Sean P Kwiatkowski, 3347497
Peoples Trust Realty Inc
Source: HCMLS,MLS#: 2227740
Facts & features
Interior
Bedrooms & bathrooms
- Bedrooms: 3
- Bathrooms: 2
- Full bathrooms: 2
Primary bedroom
- Area: 247
- Dimensions: 19x13
Primary bedroom
- Area: 247
- Dimensions: 19x13
Bedroom 2
- Area: 144
- Dimensions: 12x12
Bedroom 2
- Area: 144
- Dimensions: 12x12
Bedroom 3
- Area: 144
- Dimensions: 12x12
Bedroom 3
- Area: 144
- Dimensions: 12x12
Den
- Area: 144
- Dimensions: 12x12
Den
- Area: 144
- Dimensions: 12x12
Kitchen
- Area: 224
- Dimensions: 16x14
Kitchen
- Area: 224
- Dimensions: 16x14
Living room
- Area: 288
- Dimensions: 18x16
Living room
- Area: 288
- Dimensions: 18x16
Heating
- Central, Electric
Cooling
- Central Air, Electric
Appliances
- Included: Dishwasher, Electric Oven, Refrigerator
Features
- Ceiling Fan(s), Walk-In Closet(s)
- Flooring: Laminate, Wood
- Has fireplace: No
Interior area
- Total structure area: 2,313
- Total interior livable area: 2,313 sqft
Property
Parking
- Total spaces: 3
- Parking features: Garage Door Opener
- Garage spaces: 3
Features
- Levels: One
- Stories: 1
- Patio & porch: Patio
- Has private pool: Yes
- Pool features: In Ground
- Fencing: Vinyl
Lot
- Size: 0.92 Acres
- Dimensions: 200 x 200
Details
- Parcel number: R2211701340001450190
- Zoning: R1C
- Zoning description: Residential
- Special conditions: Corporate Owned
Construction
Type & style
- Home type: SingleFamily
- Property subtype: Single Family Residence
Materials
- Block, Concrete, Stucco
Condition
- New construction: No
- Year built: 2003
Utilities & green energy
- Sewer: Private Sewer
- Water: Private, Well
- Utilities for property: Electricity Available
Community & neighborhood
Location
- Region: Weeki Wachee
- Subdivision: Royal Highlands Unit 9
Other
Other facts
- Listing terms: Cash,Conventional,FHA,VA Loan
- Road surface type: Paved
Price history
| Date | Event | Price |
|---|---|---|
| 4/21/2023 | Sold | $519,000-8%$224/sqft |
Source: | ||
| 3/8/2023 | Pending sale | $564,000$244/sqft |
Source: | ||
| 2/11/2023 | Price change | $564,000-0.9%$244/sqft |
Source: | ||
| 10/27/2022 | Price change | $569,000-5%$246/sqft |
Source: | ||
| 10/6/2022 | Listed for sale | $599,000+97.2%$259/sqft |
Source: | ||
Public tax history
| Year | Property taxes | Tax assessment |
|---|---|---|
| 2024 | $6,781 -6.5% | $469,714 +4.4% |
| 2023 | $7,252 +168.5% | $450,112 +136.6% |
| 2022 | $2,701 -0.6% | $190,207 +3% |
Find assessor info on the county website
Neighborhood: North Weeki Wachee
Nearby schools
GreatSchools rating
- 5/10Winding Waters K-8Grades: PK-8Distance: 4.6 mi
- 3/10Weeki Wachee High SchoolGrades: 9-12Distance: 4.4 mi
Schools provided by the listing agent
- Elementary: Pine Grove
- Middle: West Hernando
- High: Central
Source: HCMLS. This data may not be complete. We recommend contacting the local school district to confirm school assignments for this home.
Get a cash offer in 3 minutes
Find out how much your home could sell for in as little as 3 minutes with a no-obligation cash offer.
Estimated market value$540,000
Get a cash offer in 3 minutes
Find out how much your home could sell for in as little as 3 minutes with a no-obligation cash offer.
Estimated market value
$540,000


