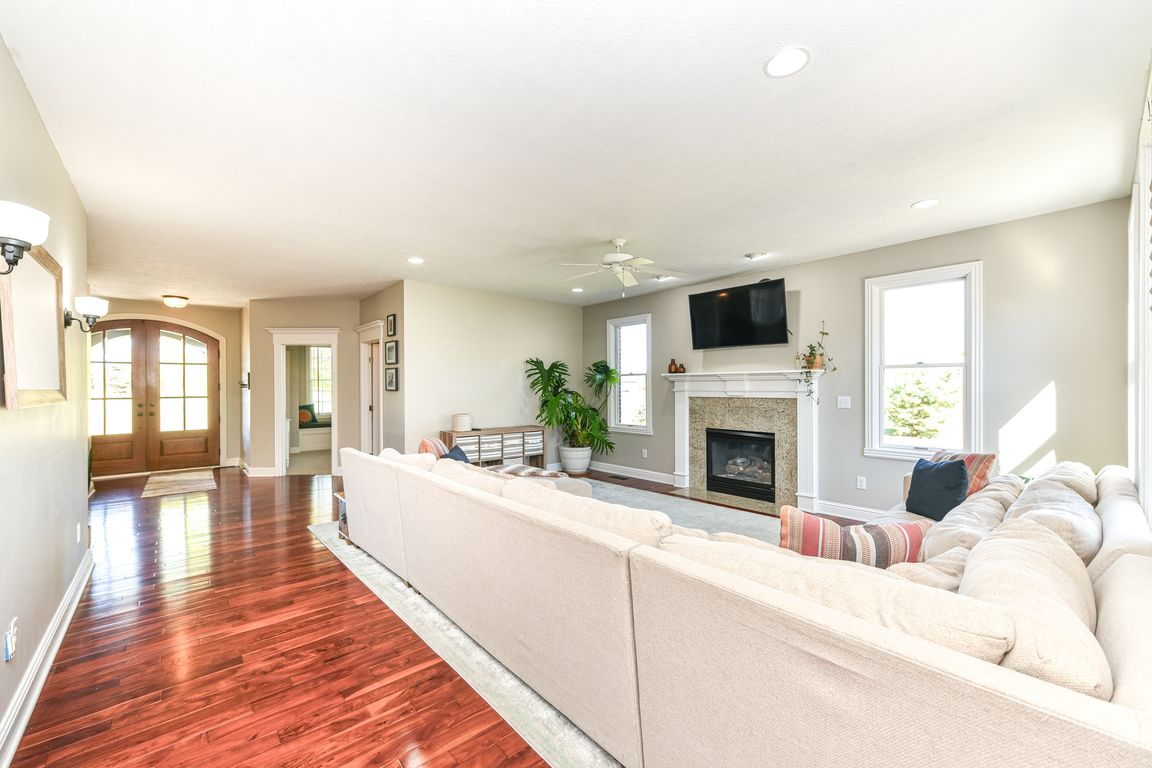
Active
$949,000
4beds
4,104sqft
1055 Bear Cub Dr, Cicero, IN 46034
4beds
4,104sqft
Residential, single family residence
Built in 2000
2.56 Acres
3 Attached garage spaces
$231 price/sqft
$325 annually HOA fee
What's special
High-end professional landscapingPrivate lotIn-ground poolGranite countertopsRecessed lightingSolid hardwood floors
Welcome to your Forever Home! Show stopping custom home features 4 bedrooms & 4 full baths with a gorgeous in-ground pool with all new heat pump, filter, liner & cover. Step out from your walk out basement to your own serene 2.56 acre private lot located in desirable estate-style Bear ...
- 3 days |
- 845 |
- 34 |
Likely to sell faster than
Source: MIBOR as distributed by MLS GRID,MLS#: 22066760
Travel times
Living Room
Kitchen
Primary Bedroom
Zillow last checked: 7 hours ago
Listing updated: October 22, 2025 at 01:01pm
Listing Provided by:
Landon Whetsel 630-777-6301,
CENTURY 21 Scheetz
Source: MIBOR as distributed by MLS GRID,MLS#: 22066760
Facts & features
Interior
Bedrooms & bathrooms
- Bedrooms: 4
- Bathrooms: 4
- Full bathrooms: 4
- Main level bathrooms: 2
- Main level bedrooms: 2
Primary bedroom
- Level: Main
- Area: 300 Square Feet
- Dimensions: 20x15
Bedroom 2
- Level: Main
- Area: 168 Square Feet
- Dimensions: 14x12
Bedroom 3
- Level: Basement
- Area: 196 Square Feet
- Dimensions: 14x14
Bedroom 4
- Level: Basement
- Area: 180 Square Feet
- Dimensions: 15x12
Breakfast room
- Level: Main
- Area: 66 Square Feet
- Dimensions: 11x6
Dining room
- Level: Main
- Area: 192 Square Feet
- Dimensions: 16x12
Family room
- Features: Tile-Ceramic
- Level: Basement
- Area: 660 Square Feet
- Dimensions: 33x20
Great room
- Level: Main
- Area: 400 Square Feet
- Dimensions: 20x20
Kitchen
- Level: Main
- Area: 216 Square Feet
- Dimensions: 18x12
Laundry
- Features: Tile-Ceramic
- Level: Main
- Area: 56 Square Feet
- Dimensions: 8x7
Play room
- Features: Tile-Ceramic
- Level: Basement
- Area: 120 Square Feet
- Dimensions: 12x10
Heating
- Forced Air, Propane
Cooling
- Central Air
Appliances
- Included: Electric Cooktop, Dishwasher, Disposal, Microwave, Double Oven, Refrigerator, Gas Water Heater, Water Softener Owned
- Laundry: Main Level
Features
- Attic Pull Down Stairs, Built-in Features, High Ceilings, Tray Ceiling(s), Walk-In Closet(s), Hardwood Floors, Breakfast Bar, Ceiling Fan(s), Eat-in Kitchen, Entrance Foyer, High Speed Internet, Kitchen Island, Pantry, Smart Thermostat
- Flooring: Hardwood
- Basement: Finished,Full,Walk-Out Access,Egress Window(s)
- Attic: Pull Down Stairs
- Number of fireplaces: 2
- Fireplace features: Basement, Family Room, Gas Log, Great Room
Interior area
- Total structure area: 4,104
- Total interior livable area: 4,104 sqft
- Finished area below ground: 2,022
Video & virtual tour
Property
Parking
- Total spaces: 3
- Parking features: Attached
- Attached garage spaces: 3
- Details: Garage Parking Other(Finished Garage)
Features
- Levels: One
- Stories: 1
- Patio & porch: Deck, Covered
- Exterior features: Fire Pit
- Pool features: In Ground
Lot
- Size: 2.56 Acres
- Features: Rural - Subdivision, Mature Trees, Wooded
Details
- Parcel number: 290603001011000008
- Horse amenities: None
Construction
Type & style
- Home type: SingleFamily
- Architectural style: Traditional
- Property subtype: Residential, Single Family Residence
Materials
- Brick, Stone
- Foundation: Concrete Perimeter
Condition
- New construction: No
- Year built: 2000
Utilities & green energy
- Water: Private
Community & HOA
Community
- Security: Security System Owned
- Subdivision: Bear Slide
HOA
- Has HOA: Yes
- Services included: Maintenance, Snow Removal
- HOA fee: $325 annually
- HOA phone: 317-696-9132
Location
- Region: Cicero
Financial & listing details
- Price per square foot: $231/sqft
- Tax assessed value: $728,200
- Annual tax amount: $6,102
- Date on market: 10/21/2025