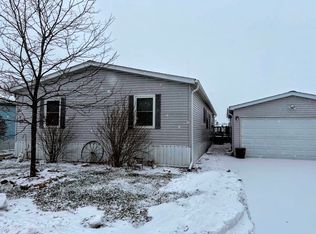Closed
$69,500
1055 Beechnut Cir, Manteno, IL 60950
3beds
--sqft
Manufactured Home, Single Family Residence
Built in 1999
5,700 Square Feet Lot
$70,600 Zestimate®
$--/sqft
$1,784 Estimated rent
Home value
$70,600
$63,000 - $80,000
$1,784/mo
Zestimate® history
Loading...
Owner options
Explore your selling options
What's special
All Drywall top of the line 28'x54' Schult Distinction. Freshly painted so just move in. Stone floor to ceiling Fireplace with bookcases on both sides of the fireplace in the living room. New Velux big glass skylight in the kitchen. Master bathroom handicapped shower installed and ceramic floor. New LED master bedroom light fixture installed in ceiling. Newer flooring installed in Kitchen, bath 2 and utility room. Newer blinds on windows and screens replaced on every window. Pull out shelves in 7 kitchen cabinets. Big 26'garage with r13 batt insulation on the walls. 55 and older community which means one of the primary residents has to be 55 or older and no one 18 or younger may reside in the community.Please be advised effective August, 2024 per DOJ vs NAR settlement all prospective buyers must complete an Exclusive Buyer's agreement with ANY AGENT before being shown ANY HOMES LISTED IN THE MLS.
Zillow last checked: 8 hours ago
Listing updated: July 19, 2025 at 04:27am
Listing courtesy of:
William Dennis 708-932-0522,
Village Realty, Inc.
Bought with:
Ron Wexler
Keller Williams Preferred Rlty
Source: MRED as distributed by MLS GRID,MLS#: 12301400
Facts & features
Interior
Bedrooms & bathrooms
- Bedrooms: 3
- Bathrooms: 2
- Full bathrooms: 2
Primary bedroom
- Features: Flooring (Carpet), Window Treatments (All), Bathroom (Full)
- Area: 156 Square Feet
- Dimensions: 12X13
Bedroom 2
- Features: Flooring (Carpet), Window Treatments (All)
- Area: 90 Square Feet
- Dimensions: 10X9
Bedroom 3
- Features: Flooring (Carpet), Window Treatments (All)
- Area: 90 Square Feet
- Dimensions: 10X9
Dining room
- Features: Flooring (Carpet), Window Treatments (All)
- Area: 117 Square Feet
- Dimensions: 9X13
Kitchen
- Features: Kitchen (Eating Area-Table Space), Flooring (Vinyl), Window Treatments (All)
- Area: 260 Square Feet
- Dimensions: 20X13
Laundry
- Level: Main
Living room
- Features: Flooring (Carpet), Window Treatments (All)
- Area: 260 Square Feet
- Dimensions: 20X13
Heating
- Natural Gas, Forced Air
Cooling
- Central Air
Appliances
- Included: Dishwasher, Refrigerator, Washer, Dryer
- Laundry: In Unit
Features
- Cathedral Ceiling(s)
- Windows: Skylight(s)
- Number of fireplaces: 1
Property
Parking
- Total spaces: 2
- Parking features: Garage Door Opener, On Site, Garage Owned, Detached, Garage
- Garage spaces: 2
- Has uncovered spaces: Yes
Accessibility
- Accessibility features: No Disability Access
Lot
- Size: 5,700 sqft
- Dimensions: 60X95
Details
- Special conditions: None
Construction
Type & style
- Home type: MobileManufactured
- Property subtype: Manufactured Home, Single Family Residence
Materials
- Vinyl Siding
- Roof: Asphalt,Pitched
Condition
- New construction: No
- Year built: 1999
Details
- Builder model: ALL DRYWALL DISTINCTION
Utilities & green energy
- Sewer: Public Sewer
- Water: Public
Community & neighborhood
Location
- Region: Manteno
Other
Other facts
- Body type: Double Wide
- Listing terms: Conventional
- Ownership: Leasehold
Price history
| Date | Event | Price |
|---|---|---|
| 7/18/2025 | Sold | $69,500 |
Source: | ||
| 6/25/2025 | Pending sale | $69,500 |
Source: | ||
| 6/6/2025 | Contingent | $69,500 |
Source: | ||
| 5/22/2025 | Price change | $69,500-7.2% |
Source: | ||
| 4/30/2025 | Price change | $74,900-6.3% |
Source: | ||
Public tax history
Tax history is unavailable.
Neighborhood: 60950
Nearby schools
GreatSchools rating
- 5/10Manteno Elementary SchoolGrades: PK-4Distance: 1.3 mi
- 9/10Manteno Middle SchoolGrades: 5-8Distance: 1.4 mi
- 6/10Manteno High SchoolGrades: 8-12Distance: 1.5 mi
Schools provided by the listing agent
- District: 5
Source: MRED as distributed by MLS GRID. This data may not be complete. We recommend contacting the local school district to confirm school assignments for this home.
Sell for more on Zillow
Get a free Zillow Showcase℠ listing and you could sell for .
$70,600
2% more+ $1,412
With Zillow Showcase(estimated)
$72,012