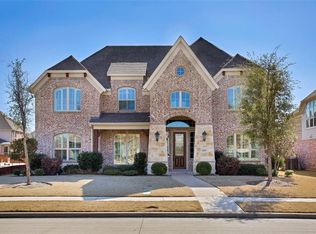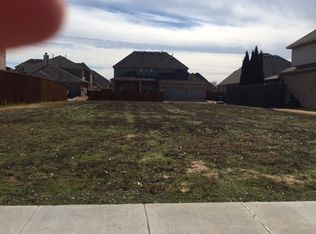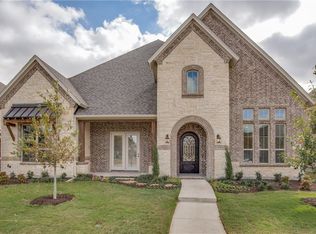Sold on 08/28/25
Price Unknown
1055 Big Spring Dr, Allen, TX 75013
5beds
4,319sqft
Single Family Residence
Built in 2010
8,276.4 Square Feet Lot
$769,000 Zestimate®
$--/sqft
$3,811 Estimated rent
Home value
$769,000
$731,000 - $815,000
$3,811/mo
Zestimate® history
Loading...
Owner options
Explore your selling options
What's special
Northwest facing elegant Custom Grand Home in Waterford Parks! Discover unparalleled luxury at 1055 Big Spring Dr. This exquisite, freshly painted, 5-bedroom, 3-bathroom residence spans 4,319 sqft, offering a harmonious blend of sophistication and comfort. Built in 2010, the home features an open floor plan adorned with designer chandeliers lighting, vaulted ceilings, and plantation shutters, creating an inviting ambiance. The gourmet kitchen is a chef's dream, equipped with stainless steel appliances, custom leathered kitchen island countertop, and ample cabinet & counter space. Retreat to the spacious master suite, boasting a spa-like bathroom. Additional bedrooms provide generous space for family or guests. Entertainment is effortless with three living areas, two dining spaces, and a media room equipped with a 9.1 surround sound system and a projector screen. The exterior is equally impressive, featuring a covered patio, pet-friendly turf, and an outdoor built-in grill all with the convenience of an automatic sprinkler system. A 2.5 car garage adds convenience and extra storage space. Located in the prestigious Waterford Parks community, feeding into top-rated Allen ISD schools and with access to multiple amenities for all your shopping and entertainment needs. Experience the epitome of luxury living in this remarkable Allen home.
Zillow last checked: 8 hours ago
Listing updated: August 30, 2025 at 02:49pm
Listed by:
Amir Girgis 0755605 agirgis@worthclark.com,
Worth Clark Realty 800-991-6092
Bought with:
Chengning Zhang
Henderson Real Estates
Source: NTREIS,MLS#: 20882009
Facts & features
Interior
Bedrooms & bathrooms
- Bedrooms: 5
- Bathrooms: 3
- Full bathrooms: 3
Primary bedroom
- Level: First
- Dimensions: 0 x 0
Living room
- Level: First
- Dimensions: 0 x 0
Heating
- Central, Fireplace(s), Natural Gas
Cooling
- Central Air, Ceiling Fan(s), Electric
Appliances
- Included: Convection Oven, Dishwasher, Electric Oven, Gas Cooktop, Disposal, Gas Water Heater, Microwave, Vented Exhaust Fan
- Laundry: Washer Hookup, Electric Dryer Hookup, Laundry in Utility Room
Features
- Chandelier, Cathedral Ceiling(s), Decorative/Designer Lighting Fixtures, Double Vanity, Eat-in Kitchen, Granite Counters, High Speed Internet, Kitchen Island, Open Floorplan, Pantry, Cable TV, Walk-In Closet(s), Wired for Sound
- Flooring: Carpet, Hardwood, Tile
- Windows: Bay Window(s), Shutters, Window Coverings
- Has basement: No
- Number of fireplaces: 1
- Fireplace features: Gas, Glass Doors, Gas Log, Gas Starter, Living Room
Interior area
- Total interior livable area: 4,319 sqft
Property
Parking
- Total spaces: 2
- Parking features: Alley Access, Concrete, Door-Single, Driveway, Garage, Garage Door Opener, Lighted, Oversized, Garage Faces Rear
- Attached garage spaces: 2
- Has uncovered spaces: Yes
Features
- Levels: Two
- Stories: 2
- Patio & porch: Patio, Covered
- Exterior features: Built-in Barbecue, Barbecue, Gas Grill, Lighting, Outdoor Grill, Private Yard, Rain Gutters
- Pool features: None, Community
- Fencing: Back Yard,Fenced,Wood
Lot
- Size: 8,276 sqft
- Dimensions: 65 x 120
- Features: Back Yard, Interior Lot, Lawn, Landscaped, Level, Subdivision, Sprinkler System, Few Trees
Details
- Parcel number: R934100Q01301
- Other equipment: Home Theater, Irrigation Equipment
Construction
Type & style
- Home type: SingleFamily
- Architectural style: Traditional,Detached
- Property subtype: Single Family Residence
Materials
- Brick
- Foundation: Slab
- Roof: Composition
Condition
- Year built: 2010
Utilities & green energy
- Sewer: Public Sewer
- Water: Public
- Utilities for property: Natural Gas Available, Sewer Available, Separate Meters, Underground Utilities, Water Available, Cable Available
Community & neighborhood
Security
- Security features: Security System Owned, Security System, Carbon Monoxide Detector(s), Smoke Detector(s)
Community
- Community features: Clubhouse, Playground, Pool, Trails/Paths, Curbs, Sidewalks
Location
- Region: Allen
- Subdivision: Waterford Parks Ph 5
HOA & financial
HOA
- Has HOA: Yes
- HOA fee: $385 semi-annually
- Services included: All Facilities, Association Management, Maintenance Grounds
- Association name: CMA management
- Association phone: 972-943-2828
Other
Other facts
- Listing terms: Cash,Conventional,FHA,VA Loan
Price history
| Date | Event | Price |
|---|---|---|
| 8/28/2025 | Sold | -- |
Source: NTREIS #20882009 | ||
| 7/28/2025 | Pending sale | $799,950$185/sqft |
Source: NTREIS #20882009 | ||
| 7/19/2025 | Contingent | $799,950$185/sqft |
Source: NTREIS #20882009 | ||
| 5/27/2025 | Price change | $799,950-3%$185/sqft |
Source: NTREIS #20882009 | ||
| 4/18/2025 | Price change | $825,000-2.9%$191/sqft |
Source: NTREIS #20882009 | ||
Public tax history
| Year | Property taxes | Tax assessment |
|---|---|---|
| 2025 | -- | $788,427 +6.7% |
| 2024 | $11,631 +10.1% | $738,786 +10% |
| 2023 | $10,562 | $671,624 +10% |
Find assessor info on the county website
Neighborhood: Waterford Parks
Nearby schools
GreatSchools rating
- 10/10Beverly Cheatham Elementary SchoolGrades: PK-6Distance: 0.3 mi
- 9/10Walter & Lois Curtis Middle SchoolGrades: 7-8Distance: 3.6 mi
- 8/10Allen High SchoolGrades: 9-12Distance: 1.8 mi
Schools provided by the listing agent
- Elementary: Cheatham
- Middle: Curtis
- High: Allen
- District: Allen ISD
Source: NTREIS. This data may not be complete. We recommend contacting the local school district to confirm school assignments for this home.
Get a cash offer in 3 minutes
Find out how much your home could sell for in as little as 3 minutes with a no-obligation cash offer.
Estimated market value
$769,000
Get a cash offer in 3 minutes
Find out how much your home could sell for in as little as 3 minutes with a no-obligation cash offer.
Estimated market value
$769,000


