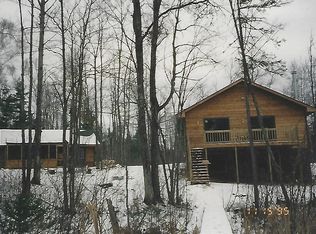situated on 11.57 wooded acres. 321 feet of sugar sand lake frontage. The house sits back from the lake about 300 feet. there is a wetland from the boulder retaining wall at the rear of the house to the "island." It is traversed by a new 250' boardwalk. $895,000. The house is a 2 story house with a walkout basement. Entry way leads to small kitchen , and living/dining area with a fireplace, patio door access to upper deck. Opposite the kitchen is a bathroom with double sink and tub/shower. A master bedroom with sliding patio doors onto upper deck. Upper deck has stairs to lower deck. The kitchen, dining, living room has wooden ceilings. Hall and kit/liv/dining has wood wainscoting as has the large room downstairs. The kitchen has stainless appliances and blue ice "granite counter tops. Downstairs to the left at entry is a utility room with W/D. A closet under the stairs. To the left at bottom of stairs is a large 16x24 room with 2 windows and a patio slider to lower deck. To the right is a bathroom with tub/shower and double sink. To the left of the bathroom is a bedroom and to the right is a walk-in closet. There is also a walk-in closet to the left at entry to large room. all new flooring. The property has 2-2 car garages
This property is off market, which means it's not currently listed for sale or rent on Zillow. This may be different from what's available on other websites or public sources.


