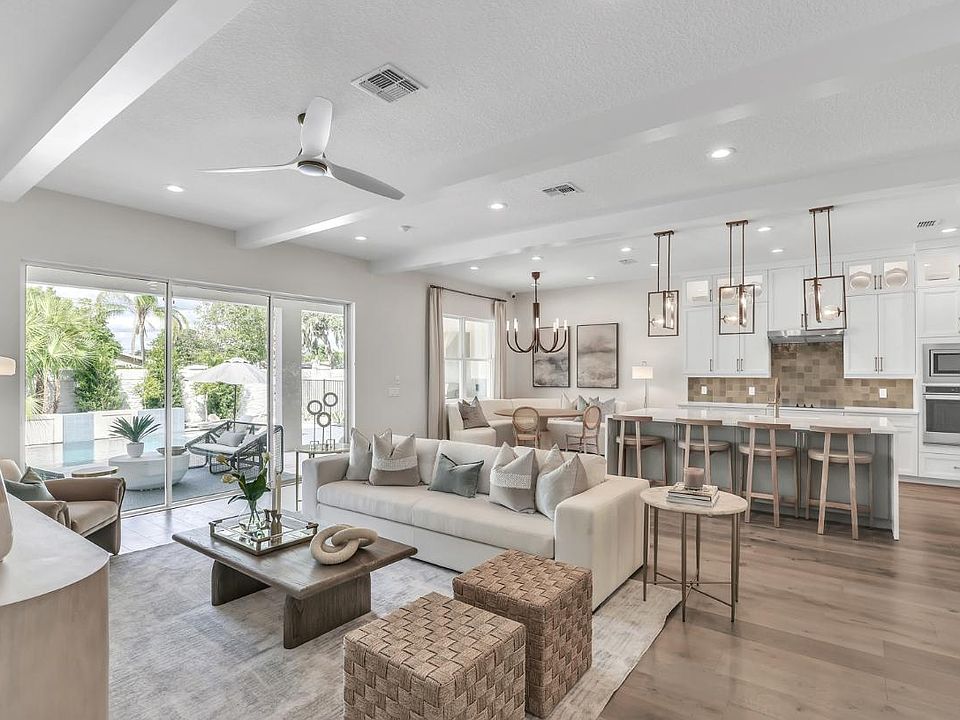The Frankfield showcases a modern, open concept floor plan with a bright foyer that flows past a spacious flex room, opening to lovely views of the expansive great room and casual dining area that overlooks the rear covered patio. Wraparound counter and cabinet space enhances the well-designed kitchen that features a large center island with breakfast bar and roomy walk-in pantry. The serene primary bedroom suite is complemented by a generous walk-in closet and spa-like primary bath complete with a luxurious shower, dual vanities, and private water closet. The secondary bedroom is central to a sizable loft, and features a large closet with a shared hall bath. A versatile first-floor bedroom with walk-in closet and a shared hall bath can be found off the great room, with additional highlights including convenient everyday entry, centrally located second-floor laundry, and additional storage throughout.
New construction
$639,000
1055 Gloryland Ct, Sanford, FL 32771
3beds
2,800sqft
Single Family Residence
Built in 2025
7,200 Square Feet Lot
$634,100 Zestimate®
$228/sqft
$141/mo HOA
What's special
Sizable loftRear covered patioVersatile first-floor bedroomExpansive great roomWell-designed kitchenCasual dining areaLuxurious shower
Call: (386) 516-9447
- 16 days |
- 160 |
- 5 |
Zillow last checked: 7 hours ago
Listing updated: September 24, 2025 at 07:39am
Listing Provided by:
Michelle Clerico 407-924-3017,
ORLANDO TBI REALTY LLC
Bryan Menihan 407-712-3631,
ORLANDO TBI REALTY LLC
Source: Stellar MLS,MLS#: O6345575 Originating MLS: Orlando Regional
Originating MLS: Orlando Regional

Travel times
Facts & features
Interior
Bedrooms & bathrooms
- Bedrooms: 3
- Bathrooms: 3
- Full bathrooms: 3
Rooms
- Room types: Dining Room, Utility Room, Loft
Primary bedroom
- Features: En Suite Bathroom, Exhaust Fan, Shower No Tub, Split Vanities, Tall Countertops, Water Closet/Priv Toilet, Walk-In Closet(s)
- Level: Second
- Area: 280 Square Feet
- Dimensions: 20x14
Bedroom 2
- Features: Walk-In Closet(s)
- Level: First
- Area: 132 Square Feet
- Dimensions: 12x11
Bedroom 3
- Features: Built-in Closet
- Level: Second
- Area: 156 Square Feet
- Dimensions: 13x12
Balcony porch lanai
- Features: No Closet
- Level: First
- Area: 250 Square Feet
- Dimensions: 25x10
Dining room
- Level: First
- Area: 195 Square Feet
- Dimensions: 15x13
Dining room
- Features: No Closet
- Level: First
- Area: 190 Square Feet
- Dimensions: 19x10
Great room
- Features: No Closet
- Level: First
- Area: 323 Square Feet
- Dimensions: 19x17
Kitchen
- Features: Walk-In Closet(s)
- Level: First
- Area: 190 Square Feet
- Dimensions: 19x10
Loft
- Level: Second
- Area: 225 Square Feet
- Dimensions: 15x15
Heating
- Electric
Cooling
- Central Air
Appliances
- Included: Oven, Cooktop, Dishwasher, Disposal, Dryer, Electric Water Heater, Exhaust Fan, Microwave, Range Hood, Refrigerator, Washer
- Laundry: Inside
Features
- High Ceilings, In Wall Pest System, Kitchen/Family Room Combo, Living Room/Dining Room Combo, Open Floorplan, PrimaryBedroom Upstairs, Solid Surface Counters, Thermostat, Walk-In Closet(s)
- Flooring: Carpet, Ceramic Tile, Luxury Vinyl
- Doors: Sliding Doors
- Has fireplace: No
Interior area
- Total structure area: 3,716
- Total interior livable area: 2,800 sqft
Video & virtual tour
Property
Parking
- Total spaces: 3
- Parking features: Garage - Attached
- Attached garage spaces: 3
Features
- Levels: Two
- Stories: 2
- Exterior features: Irrigation System, Rain Gutters, Sidewalk, Sprinkler Metered
- Waterfront features: Freshwater Canal Access, Boat Ramp - Private
Lot
- Size: 7,200 Square Feet
- Dimensions: 60 x 120
Details
- Parcel number: 28193150300000172
- Zoning: PUD
- Special conditions: None
Construction
Type & style
- Home type: SingleFamily
- Property subtype: Single Family Residence
Materials
- Block, Wood Frame
- Foundation: Slab
- Roof: Shingle
Condition
- Completed
- New construction: Yes
- Year built: 2025
Details
- Builder model: Frankfield Transitional
- Builder name: Toll Brothers
Utilities & green energy
- Sewer: Public Sewer
- Water: Public
- Utilities for property: Cable Available
Community & HOA
Community
- Features: Community Boat Ramp, Water Access, Community Mailbox, Deed Restrictions, Playground, Pool, Sidewalks
- Subdivision: Riverside Oaks - Estates Collection
HOA
- Has HOA: Yes
- Amenities included: Gated, Playground, Pool
- Services included: Community Pool, Manager
- HOA fee: $141 monthly
- HOA name: Geeta Chowbay
- HOA phone: 855-629-6481
- Pet fee: $0 monthly
Location
- Region: Sanford
Financial & listing details
- Price per square foot: $228/sqft
- Annual tax amount: $1,108
- Date on market: 9/18/2025
- Cumulative days on market: 17 days
- Listing terms: Cash,Conventional,FHA,VA Loan
- Ownership: Fee Simple
- Total actual rent: 0
- Road surface type: Asphalt
About the community
Pool
Riverside Oaks - Estates Collection is a luxury community of new construction homes in Sanford, FL. Showcasing an elevated selection of one- and two-story single-family homes, this gated community offers expansive floor plans ranging from 2,386 to 3,511 square feet with 3-car garages and first-class options for personalization. Residents can soak in all the Florida sunshine with impressive amenities that include an outdoor pool, cabana, and private access to the pristine St. Johns River. Riverside Oaks - Estates Collection showcases a rare blend of comfort and convenience with its vibrant shops, upscale restaurants, endless outdoor recreation, and easy access to Orlando and Lake Mary. Home price does not include any home site premium.
Source: Toll Brothers Inc.

