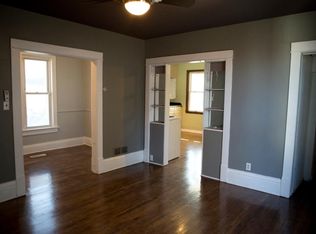Closed
$253,750
1055 Hatch Ave, Saint Paul, MN 55103
2beds
1,832sqft
Single Family Residence
Built in 1888
2,613.6 Square Feet Lot
$252,500 Zestimate®
$139/sqft
$1,472 Estimated rent
Home value
$252,500
$230,000 - $278,000
$1,472/mo
Zestimate® history
Loading...
Owner options
Explore your selling options
What's special
Welcome to this charming gem in the heart of the vibrant Como neighborhood! This home is bursting with character and offers everything you need for modern living. The main floor features a living room and dining area, plus there’s an office space that makes working from home or pursuing your hobbies a breeze! The kitchen has been updated beautifully—newer stainless steel appliances, sleek cabinetry, and a layout that flows effortlessly right into the backyard, creating the perfect indoor-outdoor living experience. Whether you're hosting friends or enjoying a quiet evening, this space has it all. Upstairs, you'll find two generous bedrooms that offer the space and comfort you crave, and an updated bathroom with a huge walk-in tile shower that turns your everyday routine into a luxurious escape. This home blends style, function, and comfort in one perfect package! Don’t miss out on the opportunity to make it yours!
Zillow last checked: 8 hours ago
Listing updated: May 08, 2025 at 03:06pm
Listed by:
Holz Real Estate Group 651-337-9124,
Keller Williams Select Realty
Bought with:
Danielle Marie Bernards
BRIX Real Estate
Source: NorthstarMLS as distributed by MLS GRID,MLS#: 6691339
Facts & features
Interior
Bedrooms & bathrooms
- Bedrooms: 2
- Bathrooms: 1
- 3/4 bathrooms: 1
Bedroom 1
- Level: Upper
- Area: 187 Square Feet
- Dimensions: 11x17
Bedroom 2
- Level: Upper
- Area: 81 Square Feet
- Dimensions: 9x9
Dining room
- Level: Main
- Area: 120 Square Feet
- Dimensions: 10x12
Kitchen
- Level: Main
- Area: 143 Square Feet
- Dimensions: 13x11
Living room
- Level: Main
- Area: 132 Square Feet
- Dimensions: 11x12
Office
- Level: Main
- Area: 72 Square Feet
- Dimensions: 12x6
Other
- Level: Main
- Area: 20 Square Feet
- Dimensions: 5x4
Heating
- Forced Air
Cooling
- Central Air
Appliances
- Included: Dishwasher, Dryer, Gas Water Heater, Range, Refrigerator, Stainless Steel Appliance(s), Washer
Features
- Basement: Daylight,Full,Storage Space,Unfinished
- Has fireplace: No
Interior area
- Total structure area: 1,832
- Total interior livable area: 1,832 sqft
- Finished area above ground: 1,148
- Finished area below ground: 0
Property
Parking
- Total spaces: 1
- Parking features: Detached, Garage Door Opener
- Garage spaces: 1
- Has uncovered spaces: Yes
- Details: Garage Dimensions (22x16)
Accessibility
- Accessibility features: None
Features
- Levels: Two
- Stories: 2
- Patio & porch: Front Porch
- Fencing: Full,Privacy,Vinyl,Wood
Lot
- Size: 2,613 sqft
- Dimensions: 26 x 109 x 26 x 109
- Features: Wooded
Details
- Foundation area: 684
- Parcel number: 262923230085
- Zoning description: Residential-Single Family
Construction
Type & style
- Home type: SingleFamily
- Property subtype: Single Family Residence
Materials
- Vinyl Siding
- Foundation: Stone
- Roof: Age Over 8 Years,Asphalt
Condition
- Age of Property: 137
- New construction: No
- Year built: 1888
Utilities & green energy
- Gas: Natural Gas
- Sewer: City Sewer/Connected
- Water: City Water/Connected
Community & neighborhood
Location
- Region: Saint Paul
- Subdivision: Bishops Add
HOA & financial
HOA
- Has HOA: No
Other
Other facts
- Road surface type: Paved
Price history
| Date | Event | Price |
|---|---|---|
| 5/8/2025 | Sold | $253,750+1.5%$139/sqft |
Source: | ||
| 4/18/2025 | Pending sale | $250,000$136/sqft |
Source: | ||
| 4/4/2025 | Listed for sale | $250,000+28.2%$136/sqft |
Source: | ||
| 12/22/2022 | Sold | $195,000+5.4%$106/sqft |
Source: | ||
| 11/29/2022 | Pending sale | $185,000$101/sqft |
Source: | ||
Public tax history
| Year | Property taxes | Tax assessment |
|---|---|---|
| 2024 | $2,932 -1.4% | $193,000 -3.8% |
| 2023 | $2,974 +9.7% | $200,700 |
| 2022 | $2,712 +16.5% | $200,700 +9.9% |
Find assessor info on the county website
Neighborhood: Como
Nearby schools
GreatSchools rating
- 5/10Como Park Elementary SchoolGrades: PK-5Distance: 0.7 mi
- 3/10Murray Middle SchoolGrades: 6-8Distance: 2.5 mi
- 2/10Como Park Senior High SchoolGrades: 9-12Distance: 0.7 mi
Get a cash offer in 3 minutes
Find out how much your home could sell for in as little as 3 minutes with a no-obligation cash offer.
Estimated market value
$252,500
Get a cash offer in 3 minutes
Find out how much your home could sell for in as little as 3 minutes with a no-obligation cash offer.
Estimated market value
$252,500

