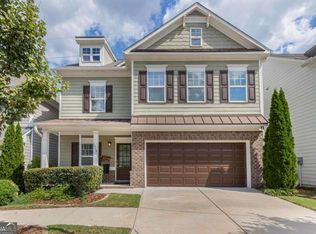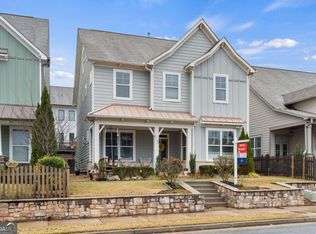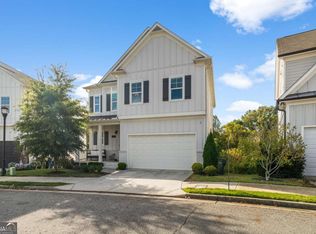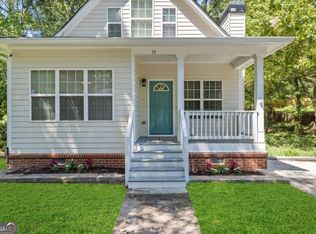Discover a refreshed Craftsman-style home nestled in the vibrant West Highlands community-offering a rare combination of quiet, tree-lined streets and easy access to Atlanta's thriving Westside. Inside, you'll find a bright, open layout designed for how you live today. The main level features hardwood floors throughout and a spacious living area anchored by a cozy fireplace. The kitchen is both functional and inviting, complete with granite countertops, stainless steel appliances, a center island with seating, and plenty of cabinet space. The layout flows naturally into a dining area and out to the private, fenced backyard-ideal for everything from casual cookouts to evening wind-downs. A versatile front room on the main level offers flexibility for your lifestyle-whether you need a home office, creative space, or formal dining. Upstairs, the primary suite is a true retreat with tray ceilings, a generous walk-in closet, and a stylish en-suite bath featuring double vanities and a tiled shower. Two additional bedrooms and a full bath provide room for guests, family, or a second workspace. A separate laundry room upstairs makes everyday routines a breeze. Neighborhood Perks Living in West Highlands means enjoying a close-knit, amenity-rich community-resort-style pool, playgrounds, trails, green spaces, and direct access to Westside Park. The BeltLine, Westside Provisions, and Midtown are just minutes away. Why You'll Love It Turnkey and low maintenance, this home offers modern finishes in a rapidly appreciating area-perfect for buyers looking to enjoy city living with a neighborhood feel. Schedule your showing and see what makes 1055 Johnson Grove a standout on the Westside.
Active
Price cut: $10K (12/10)
$535,000
1055 Johnson Grv, Atlanta, GA 30318
3beds
--sqft
Est.:
Single Family Residence
Built in 2017
3,484.8 Square Feet Lot
$538,500 Zestimate®
$--/sqft
$117/mo HOA
What's special
Resort-style poolModern finishesCozy fireplacePrivate fenced backyardBright open layoutCenter island with seatingStainless steel appliances
- 138 days |
- 204 |
- 11 |
Zillow last checked: 8 hours ago
Listing updated: August 08, 2025 at 10:06pm
Listed by:
Tre Dunn 502-603-1560,
Keller Williams Realty
Source: GAMLS,MLS#: 10572209
Tour with a local agent
Facts & features
Interior
Bedrooms & bathrooms
- Bedrooms: 3
- Bathrooms: 3
- Full bathrooms: 2
- 1/2 bathrooms: 1
- Main level bathrooms: 2
Rooms
- Room types: Bonus Room, Foyer, Other
Dining room
- Features: Dining Rm/Living Rm Combo
Kitchen
- Features: Breakfast Area, Breakfast Bar, Breakfast Room, Kitchen Island, Pantry
Heating
- Central, Forced Air, Natural Gas, Zoned
Cooling
- Ceiling Fan(s), Central Air, Zoned
Appliances
- Included: Dishwasher, Disposal, Gas Water Heater, Microwave, Refrigerator
- Laundry: Upper Level
Features
- Double Vanity, Other, Roommate Plan, Tray Ceiling(s), Walk-In Closet(s)
- Flooring: Carpet, Hardwood, Tile
- Windows: Double Pane Windows, Window Treatments
- Basement: None
- Attic: Pull Down Stairs
- Number of fireplaces: 1
- Fireplace features: Factory Built, Family Room, Gas Log, Gas Starter
- Common walls with other units/homes: No Common Walls
Interior area
- Total structure area: 0
- Finished area above ground: 0
- Finished area below ground: 0
Property
Parking
- Total spaces: 4
- Parking features: Garage, Garage Door Opener, Parking Pad
- Has garage: Yes
- Has uncovered spaces: Yes
Features
- Levels: Two
- Stories: 2
- Patio & porch: Patio
- Fencing: Back Yard,Fenced,Privacy,Wood
- Has view: Yes
- View description: City
- Waterfront features: No Dock Or Boathouse
- Body of water: None
Lot
- Size: 3,484.8 Square Feet
- Features: Level
Details
- Parcel number: 17 0226 LL0516
Construction
Type & style
- Home type: SingleFamily
- Architectural style: Craftsman,Traditional
- Property subtype: Single Family Residence
Materials
- Brick, Concrete
- Foundation: Slab
- Roof: Composition,Metal
Condition
- Resale
- New construction: No
- Year built: 2017
Utilities & green energy
- Sewer: Public Sewer
- Water: Public
- Utilities for property: Cable Available, Electricity Available, Natural Gas Available, Phone Available, Sewer Available, Underground Utilities, Water Available
Community & HOA
Community
- Features: Park, Sidewalks, Street Lights, Near Public Transport, Walk To Schools, Near Shopping
- Security: Carbon Monoxide Detector(s), Smoke Detector(s)
- Subdivision: West Highlands
HOA
- Has HOA: Yes
- Services included: Reserve Fund
- HOA fee: $1,400 annually
Location
- Region: Atlanta
Financial & listing details
- Tax assessed value: $542,000
- Annual tax amount: $6,079
- Date on market: 7/25/2025
- Cumulative days on market: 83 days
- Listing agreement: Exclusive Agency
- Electric utility on property: Yes
Estimated market value
$538,500
$512,000 - $565,000
$2,621/mo
Price history
Price history
| Date | Event | Price |
|---|---|---|
| 12/10/2025 | Price change | $515,000-1.9% |
Source: | ||
| 10/14/2025 | Price change | $525,000-1.9% |
Source: | ||
| 7/24/2025 | Price change | $535,000+0.9% |
Source: | ||
| 7/23/2025 | Listed for sale | $530,000+39.5% |
Source: | ||
| 1/31/2018 | Sold | $379,900 |
Source: Public Record Report a problem | ||
Public tax history
Public tax history
| Year | Property taxes | Tax assessment |
|---|---|---|
| 2024 | $6,079 +37.2% | $216,800 |
| 2023 | $4,431 -12% | $216,800 +20.8% |
| 2022 | $5,036 +22% | $179,480 +25.9% |
Find assessor info on the county website
BuyAbility℠ payment
Est. payment
$3,262/mo
Principal & interest
$2583
Property taxes
$375
Other costs
$304
Climate risks
Neighborhood: Rockdale
Nearby schools
GreatSchools rating
- 5/10Boyd Elementary SchoolGrades: PK-5Distance: 0.2 mi
- 2/10John Lewis Invictus AcademyGrades: 6-8Distance: 0.7 mi
- 2/10Douglass High SchoolGrades: 9-12Distance: 2 mi
Schools provided by the listing agent
- Elementary: Boyd
- Middle: J. L. Invictus Academy
- High: Douglass
Source: GAMLS. This data may not be complete. We recommend contacting the local school district to confirm school assignments for this home.
- Loading
- Loading






