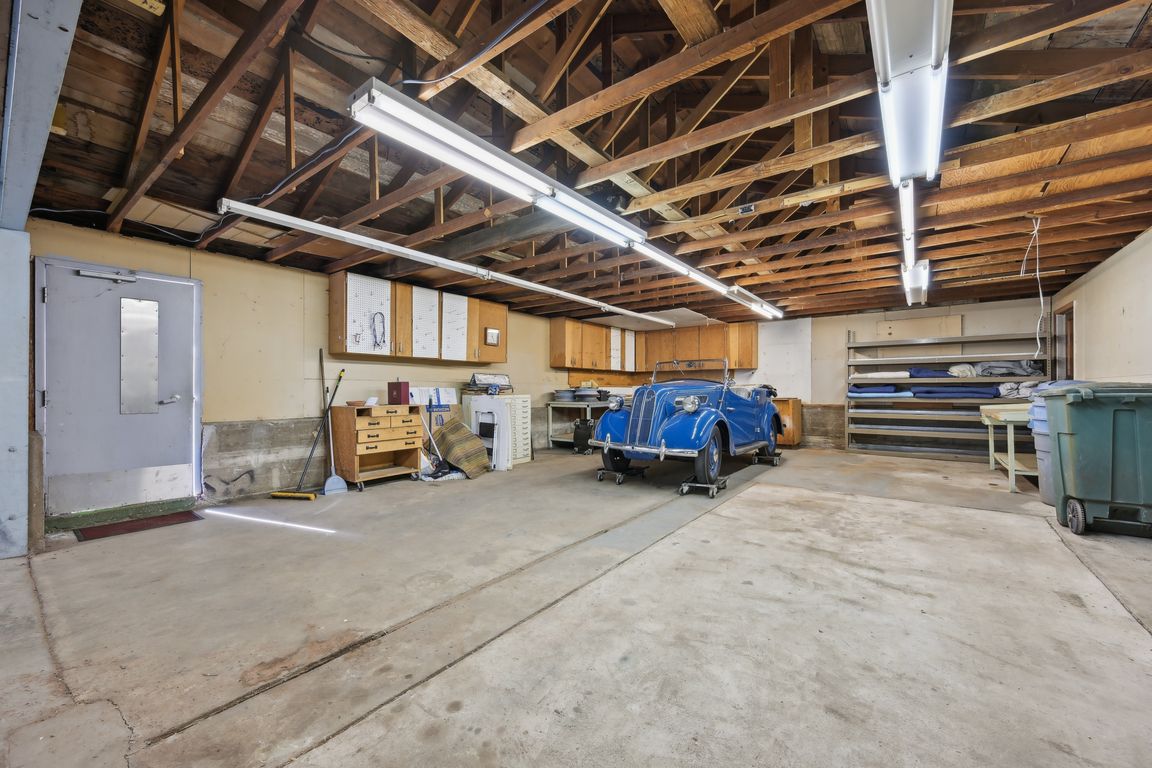
For salePrice cut: $25K (10/27)
$699,900
3beds
5,146sqft
1055 N 18th St, Colorado Springs, CO 80904
3beds
5,146sqft
Single family residence
Built in 1954
0.39 Acres
6 Garage spaces
$136 price/sqft
What's special
Heated workshopFruit treesPrivate patioBeautiful stained glass doorsLarge main residenceFinished lower levelLoads of storage space
MUST SEE!! *SEE ATTACHED 3D TOUR* Unique and rare opportunity for west-side living with HUGE DETACHED 6+ car garage and workshop, large main residence, plus additional attached living space with a fantastic GALLERY/STUDIO/SHOWROOM space with exterior access AND access from the main residence * Enjoy main level living with the Primary ...
- 210 days |
- 538 |
- 37 |
Source: Pikes Peak MLS,MLS#: 1964685
Travel times
Kitchen
Living Room
Primary Bedroom
Zillow last checked: 8 hours ago
Listing updated: October 27, 2025 at 02:40am
Listed by:
Monica Shea CLHMS MRP RENE 719-659-2613,
Keller Williams Clients Choice Realty
Source: Pikes Peak MLS,MLS#: 1964685
Facts & features
Interior
Bedrooms & bathrooms
- Bedrooms: 3
- Bathrooms: 2
- Full bathrooms: 1
- 3/4 bathrooms: 1
Primary bedroom
- Level: Main
- Area: 196 Square Feet
- Dimensions: 14 x 14
Heating
- Forced Air, Natural Gas
Cooling
- Ceiling Fan(s), Central Air
Appliances
- Included: Dishwasher, Dryer, Range, Refrigerator, Washer
- Laundry: Main Level
Features
- 9Ft + Ceilings, Vaulted Ceiling(s), High Speed Internet, Pantry, Secondary Suite w/in Home
- Windows: Window Coverings
- Basement: Full,Partially Finished
- Number of fireplaces: 2
- Fireplace features: Basement, Gas, Two
Interior area
- Total structure area: 5,146
- Total interior livable area: 5,146 sqft
- Finished area above ground: 3,748
- Finished area below ground: 1,398
Video & virtual tour
Property
Parking
- Total spaces: 6
- Parking features: Detached, Even with Main Level, Garage Door Opener, Heated Garage, Oversized, Workshop in Garage, Gravel Driveway
- Garage spaces: 6
Features
- Levels: Two
- Stories: 2
- Patio & porch: Concrete
- Exterior features: Auto Sprinkler System
- Has view: Yes
- View description: Mountain(s), View of Pikes Peak
Lot
- Size: 0.39 Acres
- Features: Corner Lot, Level, Near Park, Near Schools, Near Shopping Center
Details
- Additional structures: Workshop
- Parcel number: 7401304034
Construction
Type & style
- Home type: SingleFamily
- Property subtype: Single Family Residence
Materials
- Masonite, Frame
- Roof: Composite Shingle
Condition
- Existing Home
- New construction: No
- Year built: 1954
Utilities & green energy
- Water: Municipal
- Utilities for property: Cable Available, Electricity Connected, Natural Gas Connected
Community & HOA
Location
- Region: Colorado Springs
Financial & listing details
- Price per square foot: $136/sqft
- Tax assessed value: $697,452
- Annual tax amount: $1,977
- Date on market: 5/2/2025
- Listing terms: Cash,Conventional,VA Loan
- Electric utility on property: Yes