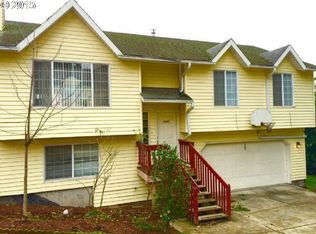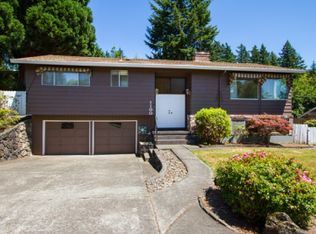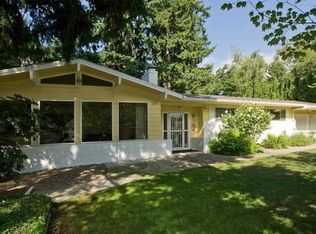Sold
$535,000
1055 SW Cedar Hills Blvd, Portland, OR 97225
3beds
1,790sqft
Residential, Single Family Residence
Built in 1995
-- sqft lot
$514,500 Zestimate®
$299/sqft
$2,910 Estimated rent
Home value
$514,500
$484,000 - $545,000
$2,910/mo
Zestimate® history
Loading...
Owner options
Explore your selling options
What's special
Charming and move-in ready split level home in Cedar Hills! New carpet, LVP flooring and fresh paint throughout (2024)! The main level features open concept living with soaring vaults providing an abundance of natural light. The dining area leads to an expansive deck, perfect for entertaining. Oversized finished bonus room downstairs! Finished office in the garage. New deck and front steps in 2024. Owned Solar panels. Newer siding. Desirable location nearby Cedar Hills and Cedar Mills shopping, dining and entertainment! Easy access to the highway. Don't miss this great opportunity!
Zillow last checked: 8 hours ago
Listing updated: September 06, 2024 at 06:40am
Listed by:
Brian Bellairs 503-706-0554,
John L Scott Portland SW
Bought with:
Angela Chambers, 201219383
Premiere Property Group, LLC
Source: RMLS (OR),MLS#: 24390679
Facts & features
Interior
Bedrooms & bathrooms
- Bedrooms: 3
- Bathrooms: 3
- Full bathrooms: 2
- Partial bathrooms: 1
Primary bedroom
- Features: Closet, Suite, Wallto Wall Carpet
- Level: Main
- Area: 156
- Dimensions: 13 x 12
Bedroom 2
- Features: Closet, Wallto Wall Carpet
- Level: Main
- Area: 120
- Dimensions: 12 x 10
Bedroom 3
- Features: Closet, Wallto Wall Carpet
- Level: Main
- Area: 110
- Dimensions: 10 x 11
Dining room
- Features: Sliding Doors, Vaulted Ceiling, Wallto Wall Carpet
- Level: Main
- Area: 88
- Dimensions: 11 x 8
Family room
- Features: Fireplace, Vaulted Ceiling, Wallto Wall Carpet
- Level: Main
- Area: 224
- Dimensions: 14 x 16
Kitchen
- Features: Dishwasher, Island, Microwave, Free Standing Range, Free Standing Refrigerator, Vaulted Ceiling, Vinyl Floor
- Level: Main
- Area: 121
- Width: 11
Office
- Features: Builtin Features
- Level: Lower
Heating
- Forced Air, Fireplace(s)
Cooling
- Central Air
Appliances
- Included: Free-Standing Range, Free-Standing Refrigerator, Microwave, Washer/Dryer, Dishwasher, Gas Water Heater
- Laundry: Laundry Room
Features
- Vaulted Ceiling(s), Built-in Features, Closet, Kitchen Island, Suite
- Flooring: Wall to Wall Carpet, Vinyl
- Doors: Sliding Doors
- Windows: Vinyl Frames
- Number of fireplaces: 1
- Fireplace features: Wood Burning
Interior area
- Total structure area: 1,790
- Total interior livable area: 1,790 sqft
Property
Parking
- Total spaces: 2
- Parking features: Driveway, Attached
- Attached garage spaces: 2
- Has uncovered spaces: Yes
Features
- Levels: Multi/Split
- Stories: 2
- Patio & porch: Deck
- Exterior features: Yard
Lot
- Features: Level, On Busline, Private, Trees, SqFt 7000 to 9999
Details
- Parcel number: R11640
Construction
Type & style
- Home type: SingleFamily
- Property subtype: Residential, Single Family Residence
Materials
- Cement Siding
- Roof: Composition
Condition
- Resale
- New construction: No
- Year built: 1995
Utilities & green energy
- Gas: Gas
- Sewer: Public Sewer
- Water: Public
Green energy
- Energy generation: Solar
Community & neighborhood
Location
- Region: Portland
HOA & financial
HOA
- Has HOA: Yes
- HOA fee: $187 annually
- Amenities included: Management
Other
Other facts
- Listing terms: Cash,Conventional,FHA
- Road surface type: Paved
Price history
| Date | Event | Price |
|---|---|---|
| 9/6/2024 | Sold | $535,000$299/sqft |
Source: | ||
| 8/9/2024 | Pending sale | $535,000$299/sqft |
Source: | ||
| 7/23/2024 | Price change | $535,000-2.7%$299/sqft |
Source: John L Scott Real Estate #24390679 | ||
| 6/27/2024 | Price change | $550,000-4.3%$307/sqft |
Source: John L Scott Real Estate #24390679 | ||
| 5/24/2024 | Listed for sale | $575,000+345.7%$321/sqft |
Source: John L Scott Real Estate #24390679 | ||
Public tax history
| Year | Property taxes | Tax assessment |
|---|---|---|
| 2025 | $5,387 +4.4% | $285,040 +3% |
| 2024 | $5,162 +6.5% | $276,740 +3% |
| 2023 | $4,847 +3.3% | $268,680 +3% |
Find assessor info on the county website
Neighborhood: 97225
Nearby schools
GreatSchools rating
- 8/10Ridgewood Elementary SchoolGrades: K-5Distance: 1 mi
- 7/10Cedar Park Middle SchoolGrades: 6-8Distance: 0.4 mi
- 7/10Beaverton High SchoolGrades: 9-12Distance: 1.9 mi
Schools provided by the listing agent
- Elementary: Ridgewood
- Middle: Cedar Park
- High: Beaverton
Source: RMLS (OR). This data may not be complete. We recommend contacting the local school district to confirm school assignments for this home.
Get a cash offer in 3 minutes
Find out how much your home could sell for in as little as 3 minutes with a no-obligation cash offer.
Estimated market value
$514,500
Get a cash offer in 3 minutes
Find out how much your home could sell for in as little as 3 minutes with a no-obligation cash offer.
Estimated market value
$514,500


