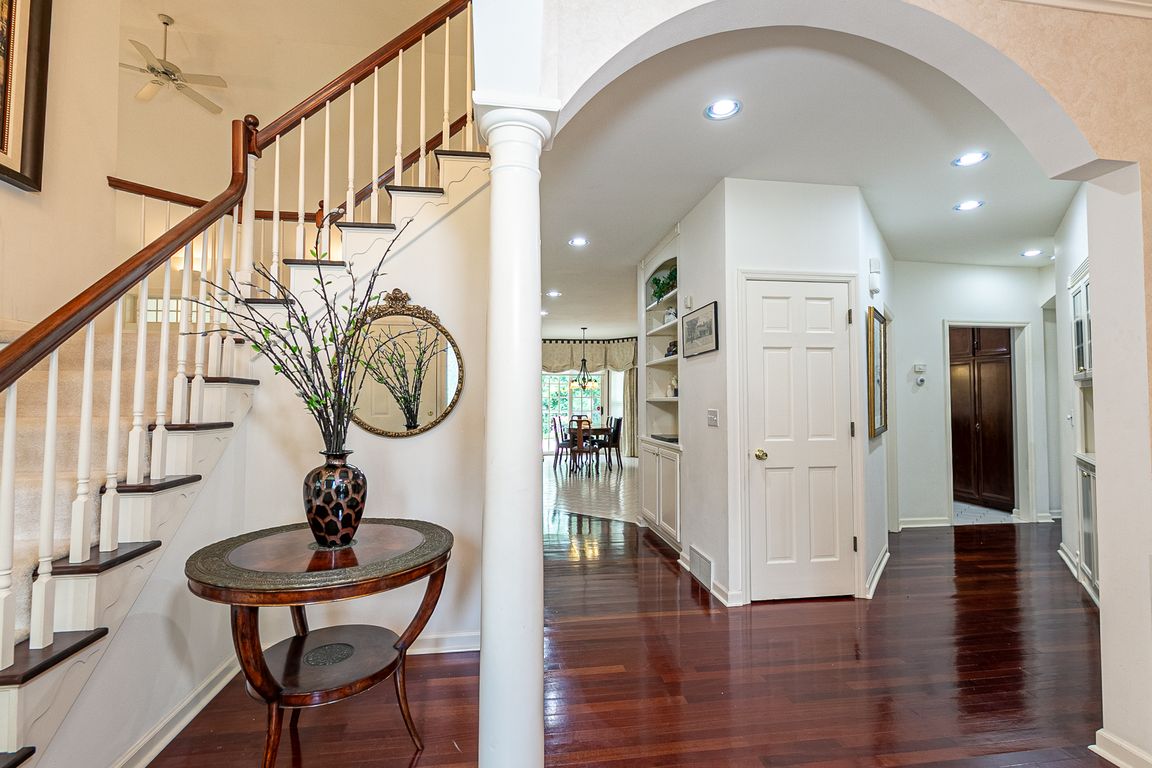
Active-offer w/bump-showPrice cut: $24K (11/21)
$625,000
3beds
3,314sqft
1055 Timber Run Dr, Neenah, WI 54956
3beds
3,314sqft
Single family residence
Built in 1992
0.36 Acres
4 Attached garage spaces
$189 price/sqft
What's special
Spa-like retreatPrivate feelWall of windowsDining and soaring lrLg soaking tubOpen kitchenAbundant storage
Beautiful 2-story home w/over 3,300 SF of inviting space! Sunlight pours into the 4-seasons rm through a wall of windows, creating perfect spot for morning coffee or evening relaxation. The open kitchen, dining & soaring LR flow seamlessly for gatherings & everyday living. 1st-flr primary suite offers dual sinks, walk-in shower ...
- 98 days |
- 1,026 |
- 41 |
Source: RANW,MLS#: 50313773
Travel times
Living Room
Kitchen
Primary Bedroom
Zillow last checked: 8 hours ago
Listing updated: November 21, 2025 at 02:34pm
Listed by:
Annette Hetrick PREF:920-832-8648,
Acre Realty, Ltd.
Source: RANW,MLS#: 50313773
Facts & features
Interior
Bedrooms & bathrooms
- Bedrooms: 3
- Bathrooms: 3
- Full bathrooms: 2
- 1/2 bathrooms: 1
Bedroom 1
- Level: Main
- Dimensions: 21X16
Bedroom 2
- Level: Upper
- Dimensions: 17X11
Bedroom 3
- Level: Upper
- Dimensions: 14X10
Dining room
- Level: Main
- Dimensions: 10X08
Formal dining room
- Level: Main
- Dimensions: 12X11
Kitchen
- Level: Main
- Dimensions: 18X14
Living room
- Level: Main
- Dimensions: 24X17
Other
- Description: Den/Office
- Level: Main
- Dimensions: 16X16
Other
- Description: 4 Season Room
- Level: Main
- Dimensions: 14X22
Other
- Description: Loft
- Level: Upper
- Dimensions: 11X19
Heating
- Forced Air
Cooling
- Forced Air, Central Air
Appliances
- Included: Dishwasher, Dryer, Microwave, Range, Refrigerator, Washer
Features
- At Least 1 Bathtub, Cable Available, High Speed Internet, Kitchen Island, Vaulted Ceiling(s), Walk-In Closet(s), Formal Dining
- Flooring: Wood/Simulated Wood Fl
- Basement: Crawl Space,Full
- Number of fireplaces: 2
- Fireplace features: Two, Gas
Interior area
- Total interior livable area: 3,314 sqft
- Finished area above ground: 3,314
- Finished area below ground: 0
Property
Parking
- Total spaces: 4
- Parking features: Attached
- Attached garage spaces: 4
Accessibility
- Accessibility features: 1st Floor Bedroom, 1st Floor Full Bath, Hall Width 36 Inches or More, Laundry 1st Floor, Low Pile Or No Carpeting, Stall Shower
Features
- Patio & porch: Deck
Lot
- Size: 0.36 Acres
- Features: Wooded
Details
- Parcel number: 5055
- Zoning: Residential
Construction
Type & style
- Home type: SingleFamily
- Property subtype: Single Family Residence
Materials
- Aluminum Siding, Brick, Shake Siding
- Foundation: Poured Concrete
Condition
- New construction: No
- Year built: 1992
Utilities & green energy
- Sewer: Public Sewer
- Water: Public
Community & HOA
Location
- Region: Neenah
Financial & listing details
- Price per square foot: $189/sqft
- Tax assessed value: $528,800
- Annual tax amount: $6,647
- Date on market: 8/21/2025
- Inclusions: Stove, Refrigerator, Microwave, Dishwasher, Washer, Dryer, Window Treatments as seen, dehumidifier in basement, battery back up for sump pump,
- Exclusions: Seller's personal property