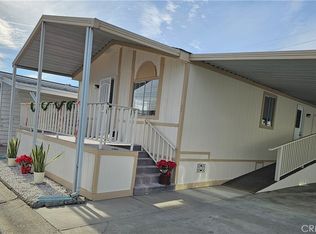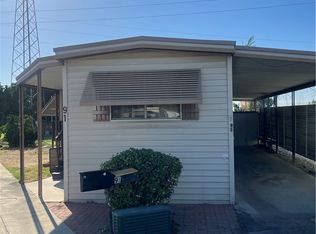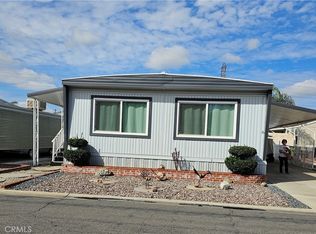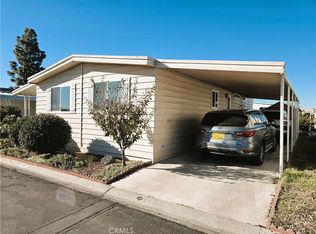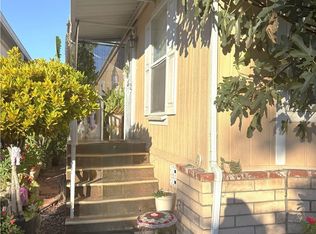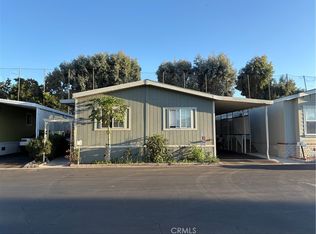Anthony Hernandez DRE #01734341 r777on@aol.com,
Realty One Group United
10550 Dunlap Crossing Rd SPC 48, Whittier, CA 90606
What's special
- 359 days |
- 22 |
- 1 |
Zillow last checked: 8 hours ago
Listing updated: January 13, 2025 at 04:45pm
Anthony Hernandez DRE #01734341 r777on@aol.com,
Realty One Group United
Facts & features
Interior
Bedrooms & bathrooms
- Bedrooms: 2
- Bathrooms: 2
- Full bathrooms: 2
Rooms
- Room types: Kitchen, Laundry, Living Room, Other
Bathroom
- Features: Dual Sinks, Solid Surface Counters
Kitchen
- Features: Solid Surface Counters
Other
- Features: Walk-In Closet(s)
Heating
- Central
Cooling
- Evaporative Cooling
Appliances
- Included: Dishwasher, Gas Oven, Gas Range, Refrigerator, Range Hood, Water Heater
- Laundry: Washer Hookup, Gas Dryer Hookup, Inside
Features
- Ceiling Fan(s), Cathedral Ceiling(s), Open Floorplan, Solid Surface Counters, Walk-In Closet(s)
- Flooring: Carpet, Laminate
Interior area
- Total interior livable area: 1,040 sqft
Property
Parking
- Total spaces: 2
- Parking features: Attached Carport
- Carport spaces: 2
Features
- Entry location: Front Porch
- Patio & porch: Front Porch
- Pool features: Community, In Ground
- Has spa: Yes
- Spa features: Community
- Has view: Yes
- View description: Neighborhood
- Park: Whittier Mobile Country Club
Lot
- Features: Rectangular Lot
Details
- Additional structures: Shed(s)
- Parcel number: 8176002015
- On leased land: Yes
- Lease amount: $982
- Special conditions: Standard
Construction
Type & style
- Home type: MobileManufactured
- Property subtype: Manufactured Home
Materials
- Drywall, Wood Siding
- Foundation: Pier Jacks
- Roof: Composition
Condition
- Updated/Remodeled
- Year built: 1989
Utilities & green energy
- Electric: Standard
- Sewer: Public Sewer
- Water: Public
- Utilities for property: Electricity Connected, Sewer Connected, Water Connected
Community & HOA
Community
- Features: Golf, Pool
- Security: Carbon Monoxide Detector(s), Smoke Detector(s)
- Senior community: Yes
Location
- Region: Whittier
Financial & listing details
- Price per square foot: $182/sqft
- Tax assessed value: $28,589
- Annual tax amount: $458
- Date on market: 10/8/2024
- Cumulative days on market: 359 days
- Listing terms: Cash,Cash to New Loan
- Road surface type: Paved

Anthony Hernandez
(562) 237-8219
By pressing Contact Agent, you agree that the real estate professional identified above may call/text you about your search, which may involve use of automated means and pre-recorded/artificial voices. You don't need to consent as a condition of buying any property, goods, or services. Message/data rates may apply. You also agree to our Terms of Use. Zillow does not endorse any real estate professionals. We may share information about your recent and future site activity with your agent to help them understand what you're looking for in a home.
Estimated market value
$188,700
$170,000 - $209,000
$2,468/mo
Price history
Price history
| Date | Event | Price |
|---|---|---|
| 1/23/2025 | Pending sale | $189,000$182/sqft |
Source: | ||
| 11/29/2024 | Listing removed | $189,000$182/sqft |
Source: | ||
| 11/1/2024 | Pending sale | $189,000$182/sqft |
Source: | ||
| 10/8/2024 | Listed for sale | $189,000$182/sqft |
Source: | ||
Public tax history
Public tax history
| Year | Property taxes | Tax assessment |
|---|---|---|
| 2025 | $458 +40.8% | $28,589 +8.3% |
| 2024 | $325 +1.8% | $26,395 +2% |
| 2023 | $319 +2.5% | $25,878 +2% |
Find assessor info on the county website
BuyAbility℠ payment
Climate risks
Neighborhood: West Whittier-Los Nietos
Nearby schools
GreatSchools rating
- 9/10Daniel Phelan Elementary SchoolGrades: K-5Distance: 0.3 mi
- 8/10Katherine Edwards Middle SchoolGrades: 6-8Distance: 0.4 mi
- 7/10Pioneer High SchoolGrades: 9-12Distance: 0.8 mi
- Loading
