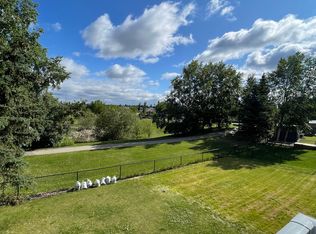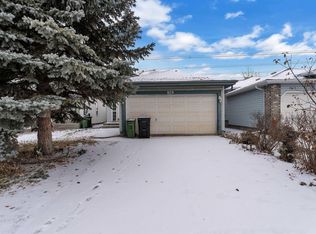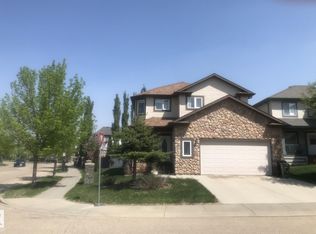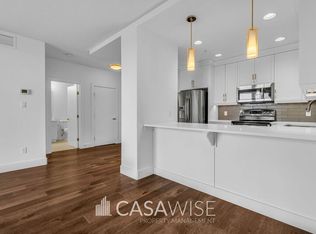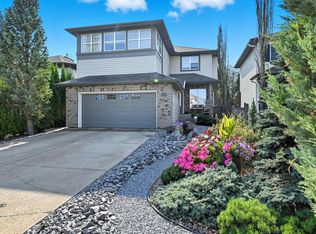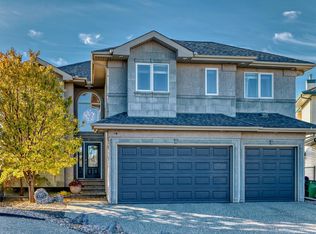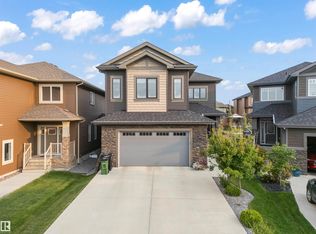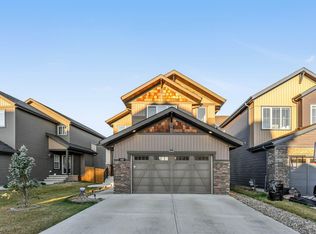Nestled within the exclusive gated community of the Ravines of Richford, this exquisite residence offers a harmonious blend of elegance and comfort. Spanning 3,289 sq. ft., the home boasts a renovated gourmet kitchen equipped with high-end cabinetry, granite countertops, and stainless steel appliances, catering to culinary enthusiasts. The thoughtfully designed layout includes four spacious bedrooms plus a den, and 3.5 bathrooms, featuring a Jack & Jill setup with their own walk-in closet. The primary suite is a sanctuary, complete with a steam shower, enhancing the spa-like experience. A generous bonus room upstairs offers additional space for relaxation or entertainment. The triple car garage is roughed in for natural gas and has lots of space for vehicles and storage Additional features are: Built-in indoor and outdoor speakers for an immersive audio experience, Covered deck with a BBQ gas line and heater rough-in, perfect for year-round outdoor gatherings, Central A/C and low-maintenance landscaping.
For sale
C$990,000
10550 Ellerslie Rd SW #20, Edmonton, AB T6W 0Y2
4beds
3,290sqft
Condominium, Detached Condominium
Built in 2011
-- sqft lot
$-- Zestimate®
C$301/sqft
C$-- HOA
What's special
- 84 days |
- 101 |
- 3 |
Zillow last checked: 8 hours ago
Listing updated: December 16, 2025 at 02:41pm
Listed by:
Dragic Janjic,
RE/MAX River City
Source: RAE,MLS®#: E4461811
Facts & features
Interior
Bedrooms & bathrooms
- Bedrooms: 4
- Bathrooms: 4
- Full bathrooms: 3
- 1/2 bathrooms: 1
Primary bedroom
- Level: Upper
Family room
- Level: Upper
- Area: 177.84
- Dimensions: 15.2 x 11.7
Heating
- Forced Air-2, Natural Gas
Cooling
- Air Conditioner
Appliances
- Included: Dishwasher-Built-In, Dryer, Exhaust Fan, Refrigerator, Electric Stove, Washer
Features
- No Smoking Home, Sunroom
- Flooring: Carpet, Ceramic Tile, Hardwood
- Windows: Window Coverings
- Basement: Full, Unfinished
- Fireplace features: Gas
Interior area
- Total structure area: 3,289
- Total interior livable area: 3,289 sqft
Video & virtual tour
Property
Parking
- Total spaces: 7
- Parking features: Triple Garage Attached, Parking-Extra, Guest, Parking-Visitor
- Attached garage spaces: 3
Features
- Levels: 2 Storey,2
- Patio & porch: Deck
- Exterior features: Landscaped, Low Maintenance Landscape, Private Setting
- Spa features: Community, Hot Tub
- Fencing: Fenced
- Has view: Yes
- View description: River Valley View
- Has water view: Yes
- Water view: River Valley View
Lot
- Features: Flat Site, Landscaped, Low Maintenance Landscape, Private, Shopping Nearby, Ski Hill Nearby, See Remarks
Construction
Type & style
- Home type: Condo
- Property subtype: Condominium, Detached Condominium
Materials
- Foundation: Concrete Perimeter
- Roof: Asphalt
Condition
- Year built: 2011
Community & HOA
Community
- Features: Deck, No Smoking Home, Sunroom
- Security: Carbon Monoxide Detectors, Secured Garage/Parking, Secured Parking
HOA
- Has HOA: Yes
- Services included: Landscape/Snow Removal, Parking, Reserve Fund Contribution
Location
- Region: Edmonton
Financial & listing details
- Price per square foot: C$301/sqft
- Date on market: 10/11/2025
- Ownership: Private
Dragic Janjic
By pressing Contact Agent, you agree that the real estate professional identified above may call/text you about your search, which may involve use of automated means and pre-recorded/artificial voices. You don't need to consent as a condition of buying any property, goods, or services. Message/data rates may apply. You also agree to our Terms of Use. Zillow does not endorse any real estate professionals. We may share information about your recent and future site activity with your agent to help them understand what you're looking for in a home.
Price history
Price history
Price history is unavailable.
Public tax history
Public tax history
Tax history is unavailable.Climate risks
Neighborhood: Hertiage Valley
Nearby schools
GreatSchools rating
No schools nearby
We couldn't find any schools near this home.
- Loading
