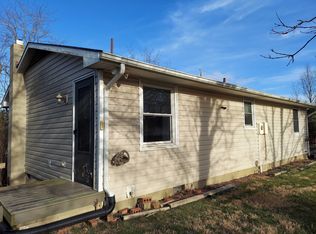Views, views, and more views!! This 4 bed, 3 bath home sitting atop a hill on 1 acre just north of Harrisonburg has everything you need - and then some! Want a brand new heat pump? You got it. How about a wood stove? No problem. Deck AND patio? You know it. Fresh paint? Boom. Garden area? You bet. Laundry hookups on both levels? Done. Storage? Half the basement. Oh, and the other half? A bedroom (with window), full bath, and a den. Don't miss the large concrete pad out front - perfect for a basketball court or a building of your choice (large enough for a 3-car garage!). Oh, and did we mention the VIEWS!? This house has so much to offer - all it needs is YOU!
This property is off market, which means it's not currently listed for sale or rent on Zillow. This may be different from what's available on other websites or public sources.

