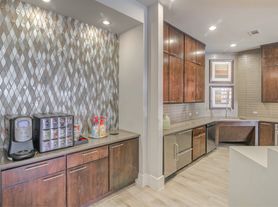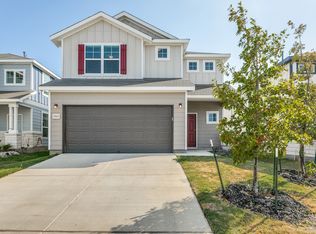Welcome to this beautifully maintained single-story home featuring 3 spacious bedrooms and 2 full baths. Enjoy bright, open living with high ceilings, natural light, and easy-care ceramic tile flooring throughout. The chef's kitchen offers granite countertops, ample cabinetry, and a seamless flow into the dining and living areas-perfect for entertaining. Relax in the primary suite with double vanities, a garden tub, and a separate shower. Step outside to a covered patio and fenced backyard, ideal for outdoor gatherings or quiet evenings.Located in a community with a playground, clubhouse, and pool, and just minutes from dining, shopping, and entertainment-this home perfectly blends comfort, style, and convenience.
House for rent
$1,995/mo
10550 N Rhyder Rdg, San Antonio, TX 78254
3beds
1,652sqft
Price may not include required fees and charges.
Singlefamily
Available now
Central air, ceiling fan
Dryer connection laundry
Carport parking
Electric, central
What's special
High ceilingsGranite countertopsNatural lightCovered patioFenced backyardBright open livingDouble vanities
- 56 days |
- -- |
- -- |
Zillow last checked: 8 hours ago
Listing updated: January 08, 2026 at 05:59am
Travel times
Facts & features
Interior
Bedrooms & bathrooms
- Bedrooms: 3
- Bathrooms: 2
- Full bathrooms: 2
Rooms
- Room types: Dining Room
Heating
- Electric, Central
Cooling
- Central Air, Ceiling Fan
Appliances
- Included: Dishwasher, Disposal, Microwave, Refrigerator
- Laundry: Dryer Connection, Hookups, Laundry Room, Main Level, Washer Hookup
Features
- Breakfast Bar, Ceiling Fan(s), Chandelier, High Ceilings, Kitchen Island, Living/Dining Room Combo, One Living Area, Open Floorplan, Separate Dining Room, Utility Room Inside, Walk-In Closet(s)
- Flooring: Carpet
Interior area
- Total interior livable area: 1,652 sqft
Property
Parking
- Parking features: Carport
- Has carport: Yes
- Details: Contact manager
Features
- Stories: 1
- Exterior features: Contact manager
Construction
Type & style
- Home type: SingleFamily
- Property subtype: SingleFamily
Materials
- Roof: Composition
Condition
- Year built: 2015
Community & HOA
Community
- Features: Clubhouse, Playground
Location
- Region: San Antonio
Financial & listing details
- Lease term: Max # of Months (24),Min # of Months (12)
Price history
| Date | Event | Price |
|---|---|---|
| 1/8/2026 | Price change | $1,995-5%$1/sqft |
Source: LERA MLS #1922765 Report a problem | ||
| 11/23/2025 | Price change | $2,100-4.5%$1/sqft |
Source: LERA MLS #1922765 Report a problem | ||
| 11/13/2025 | Listed for rent | $2,200$1/sqft |
Source: LERA MLS #1922765 Report a problem | ||
Neighborhood: 78254
Nearby schools
GreatSchools rating
- 8/10FIELDS ELGrades: PK-5Distance: 1.1 mi
- 6/10Jefferson Middle SchoolGrades: 6-8Distance: 0.7 mi
- 8/10Sonia Sotomayor High SchoolGrades: 9-12Distance: 2.8 mi

