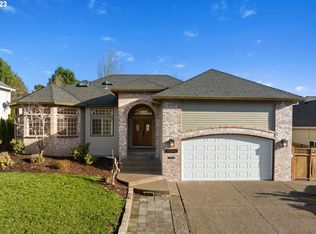Stunning One Level in Desirable Ashwood Downs, Extensive Hardwood Floors, Bay Window in Living Rm, Vaulted Ceilings in Kitchen and Family Rm. Granite Counter, SS Appliances, Eating Nook, Floor to Ceiling Brick Fireplace, 7 Skylights, Master Suite w/Jetted Tub, Tile Flr, Entertaining Size Deck, Lawn Area and Sprinklers. Close to MurrayHill and Progress Ridge. A MUST SEE!
This property is off market, which means it's not currently listed for sale or rent on Zillow. This may be different from what's available on other websites or public sources.
