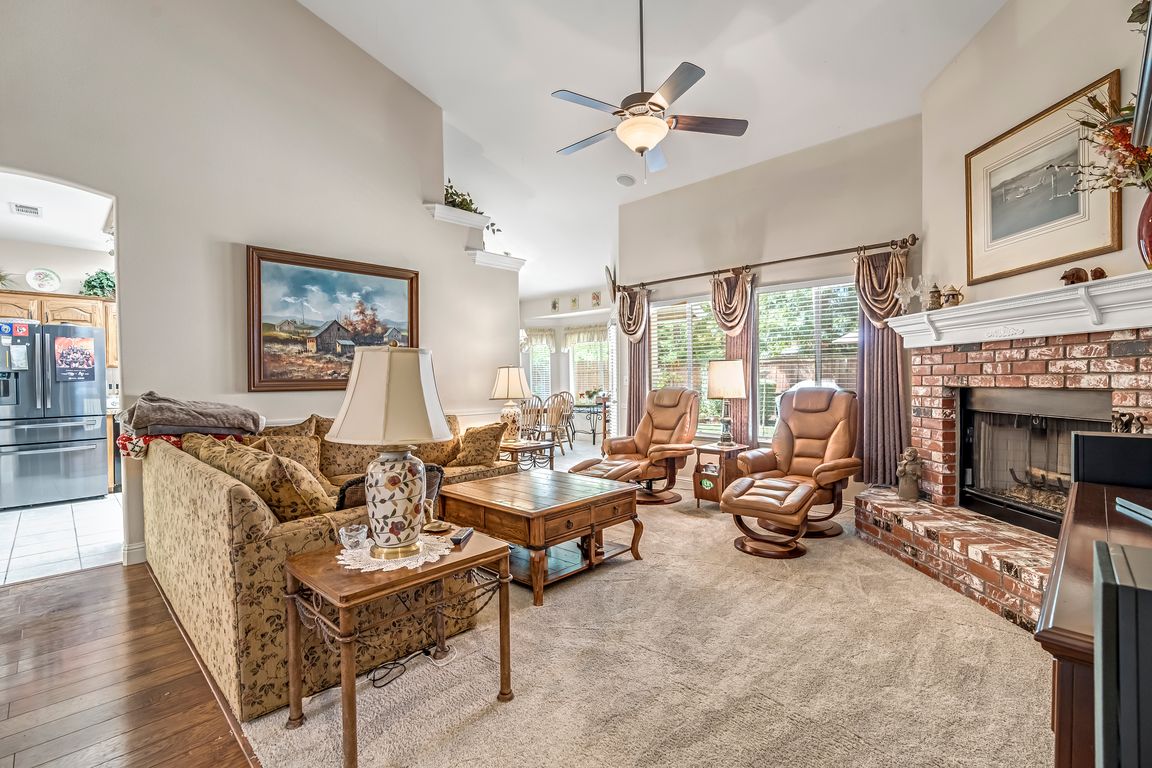
For sale
$550,000
3beds
2baths
1,872sqft
10551 N Jackson Ave, Fresno, CA 93730
3beds
2baths
1,872sqft
Residential, single family residence
Built in 2001
6,529 sqft
2 Attached garage spaces
$294 price/sqft
What's special
Synthetic grassHuge master bedroomBonus room
Beautiful, excellent condition Lennar home in a top neighborhood within Clovis Unified School District! This lovely home has 3 large bedrooms and a bonus room to turn it into whatever you like! The flooring is very nice and everything is in immaculate condition as you will see. Enjoy the huge master ...
- 11 days |
- 1,740 |
- 57 |
Source: Fresno MLS,MLS#: 637668Originating MLS: Fresno MLS
Travel times
Living Room
Kitchen
Primary Bedroom
Zillow last checked: 7 hours ago
Listing updated: September 30, 2025 at 02:10am
Listed by:
Gregory A. Reitz DRE #01738943 559-260-1777,
eXp Realty of California, Inc.
Source: Fresno MLS,MLS#: 637668Originating MLS: Fresno MLS
Facts & features
Interior
Bedrooms & bathrooms
- Bedrooms: 3
- Bathrooms: 2
Primary bedroom
- Area: 0
- Dimensions: 0 x 0
Bedroom 1
- Area: 0
- Dimensions: 0 x 0
Bedroom 2
- Area: 0
- Dimensions: 0 x 0
Bedroom 3
- Area: 0
- Dimensions: 0 x 0
Bedroom 4
- Area: 0
- Dimensions: 0 x 0
Bathroom
- Features: Tub/Shower, Shower, Tub
Dining room
- Area: 0
- Dimensions: 0 x 0
Family room
- Area: 0
- Dimensions: 0 x 0
Kitchen
- Features: Eat-in Kitchen, Breakfast Bar, Pantry
- Area: 0
- Dimensions: 0 x 0
Living room
- Area: 0
- Dimensions: 0 x 0
Basement
- Area: 0
Heating
- Central
Cooling
- Central Air
Appliances
- Included: Built In Range/Oven, Gas Appliances, Electric Appliances, Disposal, Dishwasher, Microwave
- Laundry: Inside
Features
- Den/Study
- Flooring: Carpet, Tile, Other
- Windows: Double Pane Windows
- Number of fireplaces: 1
- Common walls with other units/homes: No One Below
Interior area
- Total structure area: 1,872
- Total interior livable area: 1,872 sqft
Property
Parking
- Total spaces: 2
- Parking features: Garage Door Opener
- Attached garage spaces: 2
Features
- Levels: One
- Stories: 1
- Entry location: Ground Floor
- Patio & porch: Covered
- Fencing: Fenced
Lot
- Size: 6,529.64 Square Feet
- Dimensions: 64 x 102
- Features: Urban, Sprinklers In Front, Sprinklers In Rear, Sprinklers Auto, Drip System
Details
- Parcel number: 57705104S
- Zoning: RS4
Construction
Type & style
- Home type: SingleFamily
- Architectural style: Contemporary
- Property subtype: Residential, Single Family Residence
Materials
- Stucco
- Foundation: Concrete
- Roof: Composition
Condition
- Year built: 2001
Utilities & green energy
- Sewer: Public Sewer
- Water: Public
- Utilities for property: Public Utilities
Green energy
- Energy generation: Solar
Community & HOA
Location
- Region: Fresno
Financial & listing details
- Price per square foot: $294/sqft
- Tax assessed value: $234,720
- Date on market: 9/26/2025
- Listing agreement: Exclusive Right To Sell
- Listing terms: Government,Conventional,Cash
- Total actual rent: 0