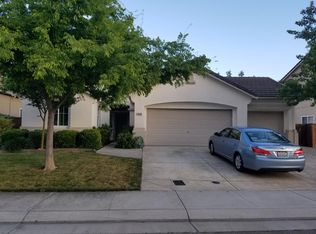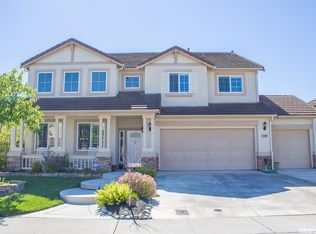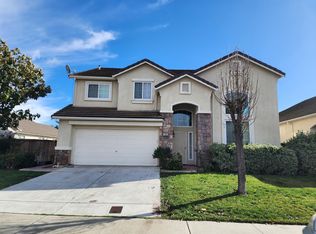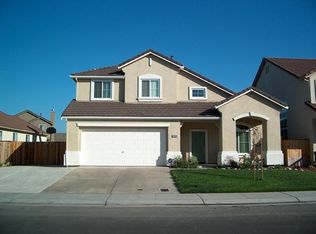Sold for $535,000 on 09/22/25
$535,000
10552 Clarks Fork Cir, Stockton, CA 95219
4beds
2,140sqft
Residential, Single Family Residence
Built in 2004
7,840.8 Square Feet Lot
$536,600 Zestimate®
$250/sqft
$2,822 Estimated rent
Home value
$536,600
$483,000 - $596,000
$2,822/mo
Zestimate® history
Loading...
Owner options
Explore your selling options
What's special
Spacious 4-Bed, 2.5-Bath Home in Spanos Park West Experience the perfect blend of comfort and style in this stunning two-story home featuring soaring ceilings and a thoughtfully designed floor plan. The beautifully updated kitchen showcases quartz countertops, a stainless steel sink, and stainless steel appliances—ideal for both everyday living and entertaining. The downstairs bathroom has been refreshed with a modern vanity and flooring, complemented by newly installed vinyl plank flooring throughout the main level. Retreat to the expansive master suite, complete with a generous walk-in closet. Step outside to a newly landscaped backyard, featuring fresh mulch, a variety of fruit trees, and plenty of space for gatherings with family and friends. The home also boasts a newly painted exterior, adding to its curb appeal and overall elegance. This exceptional residence seamlessly combines style, comfort, and thoughtful updates—truly a must-see!
Zillow last checked: 8 hours ago
Listing updated: September 23, 2025 at 03:02am
Listed by:
Alex Khodadad DRE #01719021 925-705-1300,
Delphi Realty Group
Bought with:
Angela Lee, DRE #02243682
Jodi Group
Source: CCAR,MLS#: 41108265
Facts & features
Interior
Bedrooms & bathrooms
- Bedrooms: 4
- Bathrooms: 3
- Full bathrooms: 2
- Partial bathrooms: 1
Kitchen
- Features: 220 Volt Outlet, Breakfast Bar, Stone Counters, Dishwasher, Disposal, Gas Range/Cooktop, Microwave, Pantry, Range/Oven Free Standing, Refrigerator
Heating
- Forced Air
Cooling
- Ceiling Fan(s), Central Air
Appliances
- Included: Dishwasher, Gas Range, Microwave, Free-Standing Range, Refrigerator, Dryer, Washer, Gas Water Heater, Water Softener
- Laundry: Gas Dryer Hookup, Laundry Room
Features
- Breakfast Bar, Pantry
- Flooring: Linoleum, Vinyl, Carpet
- Number of fireplaces: 1
- Fireplace features: Family Room, Gas Starter
Interior area
- Total structure area: 2,140
- Total interior livable area: 2,140 sqft
Property
Parking
- Total spaces: 2
- Parking features: Attached, Garage Door Opener
- Attached garage spaces: 2
Features
- Levels: Two
- Stories: 2
- Pool features: See Remarks, Community
- Fencing: Fenced
Lot
- Size: 7,840 sqft
- Features: Level, Back Yard, Front Yard, Side Yard, Landscape Back, Landscape Front
Details
- Parcel number: 066140170000
- Special conditions: Standard
- Other equipment: Irrigation Equipment
Construction
Type & style
- Home type: SingleFamily
- Architectural style: Contemporary
- Property subtype: Residential, Single Family Residence
Materials
- Stucco
- Roof: Tile
Condition
- Existing
- New construction: No
- Year built: 2004
Utilities & green energy
- Electric: No Solar, 220 Volts in Kitchen, 220 Volts in Laundry
- Sewer: Public Sewer
- Water: Public
Community & neighborhood
Location
- Region: Stockton
- Subdivision: Spanos Park
HOA & financial
HOA
- Has HOA: Yes
- HOA fee: $102 monthly
- Amenities included: Clubhouse, Pool
- Services included: Common Area Maint, Management Fee
- Association name: SPANOS PARK
- Association phone: 925-743-3080
Price history
| Date | Event | Price |
|---|---|---|
| 9/22/2025 | Sold | $535,000-2.7%$250/sqft |
Source: | ||
| 8/25/2025 | Pending sale | $550,000$257/sqft |
Source: | ||
| 8/15/2025 | Listed for sale | $550,000+31%$257/sqft |
Source: | ||
| 8/11/2017 | Listing removed | $419,950$196/sqft |
Source: Delphi Realty Group #40790217 | ||
| 7/20/2017 | Listed for sale | $419,950+45.1%$196/sqft |
Source: Delphi Realty Group #40790217 | ||
Public tax history
| Year | Property taxes | Tax assessment |
|---|---|---|
| 2025 | -- | $411,208 +2% |
| 2024 | $5,768 +0.6% | $403,146 +2% |
| 2023 | $5,734 +2% | $395,242 +2% |
Find assessor info on the county website
Neighborhood: Spanos Park West
Nearby schools
GreatSchools rating
- 6/10Manlio Silva Elementary SchoolGrades: K-6Distance: 0.3 mi
- 8/10Christa McAuliffe Middle SchoolGrades: 7-8Distance: 1.3 mi
- 5/10Bear Creek High SchoolGrades: 9-12Distance: 1.9 mi

Get pre-qualified for a loan
At Zillow Home Loans, we can pre-qualify you in as little as 5 minutes with no impact to your credit score.An equal housing lender. NMLS #10287.
Sell for more on Zillow
Get a free Zillow Showcase℠ listing and you could sell for .
$536,600
2% more+ $10,732
With Zillow Showcase(estimated)
$547,332


