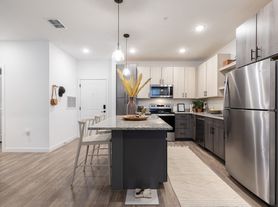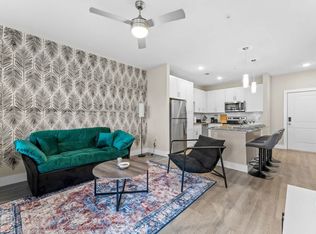Brand New Apartment for Rent Lake Nona Be the first to live in this newly built, never-lived-in apartment located in the heart of highly desirable Lake Nona. Just 15 minutes from MCO Airport and only 5 minutes from the best hospitals in Orlando, this private residence offers comfort, convenience, and an unbeatable location.All utilities included: Electricity, water, and high-speed internet. Private entrance, Stainless steel appliances, Washer and dryer included, Situated in one of the safest and most sought-after areas in Orlando, with easy access to shops, dining, parks, and major highways. Don't miss the opportunity to live in a top-tier community with everything close to you.
Apartment for rent
$2,025/mo
10552 Pearson Ave, Orlando, FL 32827
1beds
60sqft
Price may not include required fees and charges.
Apartment
Available now
No pets
Central air
In unit laundry
Central
What's special
Private entranceNewly built never-lived-in apartmentStainless steel appliances
- 1 day |
- -- |
- -- |
Zillow last checked: 8 hours ago
Listing updated: December 05, 2025 at 10:18pm
Travel times
Looking to buy when your lease ends?
Consider a first-time homebuyer savings account designed to grow your down payment with up to a 6% match & a competitive APY.
Facts & features
Interior
Bedrooms & bathrooms
- Bedrooms: 1
- Bathrooms: 1
- Full bathrooms: 1
Heating
- Central
Cooling
- Central Air
Appliances
- Included: Dishwasher, Disposal, Dryer, Microwave, Range, Stove, Washer
- Laundry: In Unit, Laundry Closet
Features
- Ninguno
Interior area
- Total interior livable area: 60 sqft
Video & virtual tour
Property
Parking
- Details: Contact manager
Features
- Stories: 1
- Exterior features: Electric Water Heater, Electricity included in rent, Heating system: Central, Internet included in rent, Laundry Closet, Laureate Park, Ninguno, Pets - No, Sewage included in rent, Utilities included in rent, Water included in rent
Details
- Parcel number: 312431484601220
Construction
Type & style
- Home type: Apartment
- Property subtype: Apartment
Condition
- Year built: 2025
Utilities & green energy
- Utilities for property: Electricity, Internet, Sewage, Water
Building
Management
- Pets allowed: No
Community & HOA
Location
- Region: Orlando
Financial & listing details
- Lease term: Contact For Details
Price history
| Date | Event | Price |
|---|---|---|
| 12/6/2025 | Listed for rent | $2,025$34/sqft |
Source: Stellar MLS #O6365572 | ||
| 7/30/2025 | Sold | $958,000-3.2%$15,967/sqft |
Source: | ||
| 7/21/2025 | Pending sale | $989,990$16,500/sqft |
Source: | ||
| 7/1/2025 | Price change | $989,990-0.5%$16,500/sqft |
Source: | ||
| 5/28/2025 | Price change | $994,990-0.5%$16,583/sqft |
Source: | ||

