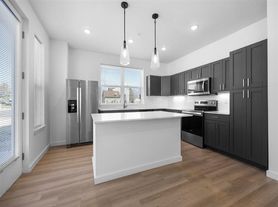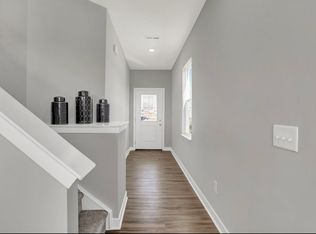Beautifully maintained 3-bedroom home in the sought-after Heritage at Vermillion neighborhood. Upstairs, you'll find a spacious primary suite with a huge walk-in closet, private bath, two additional bedrooms, a hall bath, loft, and laundry room. The main level offers a dedicated office, a stylish kitchen with quartz countertops, stainless steel appliances, an oversized island, and a massive pantry, plus a dining area, great room, and half bath. The finished basement features a large rec room, full bath, and generous storage space. Outside, enjoy a fully fenced yard with a deck and privacy landscaping. The 3-car garage provides plenty of parking and storage. Conveniently located near all that Fishers has to offer-shopping, dining, parks, top-rated schools-with quick access to major roads and highways for an easy commute.
House for rent
$3,300/mo
10553 Stableview Dr, Fortville, IN 46040
3beds
3,452sqft
Price may not include required fees and charges.
Singlefamily
Available now
-- Pets
Central air, ceiling fan
Connections all laundry
2 Attached garage spaces parking
Forced air
What's special
Finished basementFully fenced yardStylish kitchenQuartz countertopsPrivate bathSpacious primary suiteDedicated office
- 53 days
- on Zillow |
- -- |
- -- |
Travel times
Looking to buy when your lease ends?
Consider a first-time homebuyer savings account designed to grow your down payment with up to a 6% match & 3.83% APY.
Facts & features
Interior
Bedrooms & bathrooms
- Bedrooms: 3
- Bathrooms: 4
- Full bathrooms: 3
- 1/2 bathrooms: 1
Heating
- Forced Air
Cooling
- Central Air, Ceiling Fan
Appliances
- Included: Dishwasher, Disposal, Dryer, Microwave, Oven, Range, Stove, Washer
- Laundry: Connections All, In Unit, Upper Level
Features
- Attic Access, Ceiling Fan(s), Double Vanity, Eat-in Kitchen, Entrance Foyer, Exhaust Fan, High Speed Internet, Pantry, Walk In Closet
- Has basement: Yes
- Attic: Yes
Interior area
- Total interior livable area: 3,452 sqft
Property
Parking
- Total spaces: 2
- Parking features: Attached, Covered
- Has attached garage: Yes
Features
- Stories: 2
- Exterior features: Architecture Style: Craftsman, Attached, Attic Access, Basketball Court, Ceiling Fan(s), Connections All, Double Vanity, Dues Mandatory included in rent, Eat-in Kitchen, Electric Water Heater, Entrance Foyer, Exhaust Fan, Garage Parking Other(Garage Door Opener, Heating system: Forced Air, Heating system: High Efficiency (90%+ AFUE ), High Speed Internet, Insurance included in rent, Lot Features: Sidewalks, Street Lights, Suburb, Management, Pantry, Park, Picnic Area, Playground, Pond Year Round, Pool, Sidewalks, Snow Removal, Street Lights, Suburb, Taxes included in rent, Upper Level, View Type: Neighborhood, Walk In Closet, Wood Work Painted
- Has private pool: Yes
Details
- Parcel number: 291608018003000007
Construction
Type & style
- Home type: SingleFamily
- Architectural style: Craftsman
- Property subtype: SingleFamily
Condition
- Year built: 2019
Community & HOA
Community
- Features: Playground
HOA
- Amenities included: Basketball Court, Pond Year Round, Pool
Location
- Region: Fortville
Financial & listing details
- Lease term: 12 Months
Price history
| Date | Event | Price |
|---|---|---|
| 9/26/2025 | Price change | $3,300-5.7%$1/sqft |
Source: MIBOR as distributed by MLS GRID #22056122 | ||
| 8/12/2025 | Listed for rent | $3,500$1/sqft |
Source: MIBOR as distributed by MLS GRID #22056122 | ||
| 8/26/2024 | Listing removed | -- |
Source: MIBOR as distributed by MLS GRID #21991023 | ||
| 7/18/2024 | Listed for rent | $3,500$1/sqft |
Source: MIBOR as distributed by MLS GRID #21991023 | ||
| 7/17/2020 | Sold | $342,000$99/sqft |
Source: | ||

