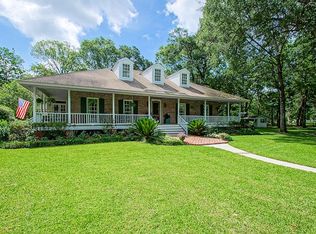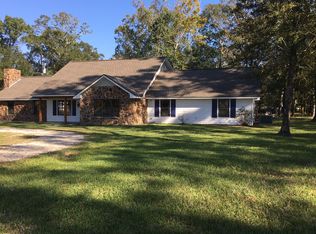3.76 acres between Airline and Highland. House flooded in 2016. Everything on the interior was removed, treated for mold and reconstructed per seller and documented in recent appraisal performed in October 2017. Some improvements include all new cabinets throughout house, granite counter tops even in office, new light fixtures, appliances, plumbing fixtures, and wood floor. Home is 4 bedrooms, office, 3 full baths and 1 partial bath with 3675 living area and 4958 total area. Family room with vaulted ceilings and brick fireplace. Formal dining room and kitchen is large enough to use as an eat in kitchen for plenty of space to dine or entertain. Huge walk in pantry for storage with etched glass pantry door. Master bedroom is 21X17 with ample closet spaces including a walk in and door to outside. Remaining three bedrooms are large as well. Front and rear porches, open patio, small covered deck area, large metal building. Pond in rear of home. Seller will remove fencing around the house if desired by buyer. Great location, country setting in of baton Rouge. Move in ready.
This property is off market, which means it's not currently listed for sale or rent on Zillow. This may be different from what's available on other websites or public sources.

