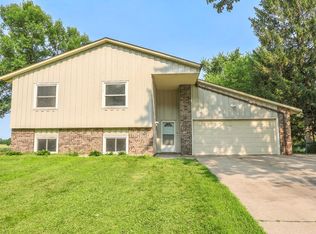Closed
$430,000
10556 Lancaster Ln N, Maple Grove, MN 55369
4beds
3,171sqft
Single Family Residence
Built in 1978
0.32 Acres Lot
$426,600 Zestimate®
$136/sqft
$3,562 Estimated rent
Home value
$426,600
$392,000 - $461,000
$3,562/mo
Zestimate® history
Loading...
Owner options
Explore your selling options
What's special
Welcoming and loved 2-story home on a spacious corner lot in a quiet Maple Grove neighborhood.
Surrounded by mature trees and sidewalks, the fully fenced backyard offers great outdoor space
with both a patio and a 3-season porch—perfect for taking in the beautiful backyard views.
Inside, the main level features an inviting layout with both formal and informal dining areas,
as well as separate living and family rooms that provide ample space for everyone to spread
out.
Upstairs, you’ll find four generously sized bedrooms, a full main bath, and a large owner’s
suite with a private 3/4 bath.
The lower level is finished, providing additional space for a home office or recreation. The
home features updated Marvin Integrity windows, a new roof(2024), an energy-efficient
furnace(2016), a water softener (owned, a reverse osmosis water treatment system, and a new
water heater(2023). A radon mitigation system is already in place for your peace of mind.
The attached three-stall garage is insulated, extra deep, and equipped with a gas line for a
heater.
Located just minutes from Elm Creek Park Reserve, Central Park, Arbor Lakes shopping, and
top-rated trails, this home offers unbeatable access to Maple Grove’s best parks, dining, and
entertainment—all within a 3-mile radius.
Zillow last checked: 8 hours ago
Listing updated: September 04, 2025 at 11:39am
Listed by:
Tiffany Larson 763-300-3170,
Keller Williams Classic Realty,
Rod Larson 763-221-1192
Bought with:
Lisa Cassellius
Lakes Area Realty
Source: NorthstarMLS as distributed by MLS GRID,MLS#: 6760162
Facts & features
Interior
Bedrooms & bathrooms
- Bedrooms: 4
- Bathrooms: 3
- Full bathrooms: 1
- 3/4 bathrooms: 1
- 1/2 bathrooms: 1
Bedroom 1
- Level: Upper
- Area: 216 Square Feet
- Dimensions: 12 x 18
Bedroom 2
- Level: Upper
- Area: 180 Square Feet
- Dimensions: 12 x 15
Bedroom 3
- Level: Upper
- Area: 156 Square Feet
- Dimensions: 12 x 13
Bedroom 4
- Level: Upper
- Area: 120 Square Feet
- Dimensions: 10 x 12
Dining room
- Level: Main
- Area: 132 Square Feet
- Dimensions: 11 x 12
Family room
- Level: Main
- Area: 208 Square Feet
- Dimensions: 13 x 16
Foyer
- Level: Main
- Area: 130 Square Feet
- Dimensions: 10x13
Informal dining room
- Level: Main
- Area: 108 Square Feet
- Dimensions: 9 x 12
Kitchen
- Level: Main
- Area: 156 Square Feet
- Dimensions: 12 x 13
Living room
- Level: Main
- Area: 216 Square Feet
- Dimensions: 12x18
Patio
- Level: Main
- Area: 210 Square Feet
- Dimensions: 14x15
Recreation room
- Level: Basement
- Area: 336 Square Feet
- Dimensions: 28x12
Other
- Level: Main
- Area: 2205 Square Feet
- Dimensions: 15x147
Utility room
- Level: Basement
- Area: 448 Square Feet
- Dimensions: 28x16
Heating
- Forced Air
Cooling
- Central Air
Appliances
- Included: Dishwasher, Disposal, Dryer, Gas Water Heater, Water Osmosis System, Microwave, Range, Refrigerator, Washer, Water Softener Owned
Features
- Basement: Block,Drain Tiled,Partial,Partially Finished
- Number of fireplaces: 1
- Fireplace features: Brick, Family Room, Wood Burning
Interior area
- Total structure area: 3,171
- Total interior livable area: 3,171 sqft
- Finished area above ground: 2,244
- Finished area below ground: 352
Property
Parking
- Total spaces: 3
- Parking features: Attached, Asphalt, Garage Door Opener, Insulated Garage
- Attached garage spaces: 3
- Has uncovered spaces: Yes
- Details: Garage Dimensions (14x23 and 22x20), Garage Door Height (7), Garage Door Width (16)
Accessibility
- Accessibility features: None
Features
- Levels: Two
- Stories: 2
- Patio & porch: Glass Enclosed, Patio, Porch, Rear Porch
- Pool features: None
- Fencing: Chain Link,Full
Lot
- Size: 0.32 Acres
- Features: Corner Lot, Many Trees
Details
- Foundation area: 1235
- Parcel number: 0111922140007
- Zoning description: Residential-Single Family
Construction
Type & style
- Home type: SingleFamily
- Property subtype: Single Family Residence
Materials
- Brick/Stone, Vinyl Siding, Block
- Roof: Age 8 Years or Less,Asphalt,Pitched
Condition
- Age of Property: 47
- New construction: No
- Year built: 1978
Utilities & green energy
- Electric: Circuit Breakers, 100 Amp Service
- Gas: Natural Gas
- Sewer: City Sewer/Connected
- Water: City Water/Connected
Community & neighborhood
Location
- Region: Maple Grove
HOA & financial
HOA
- Has HOA: No
Other
Other facts
- Road surface type: Paved
Price history
| Date | Event | Price |
|---|---|---|
| 9/4/2025 | Sold | $430,000+1.2%$136/sqft |
Source: | ||
| 8/18/2025 | Pending sale | $425,000$134/sqft |
Source: | ||
| 8/6/2025 | Listed for sale | $425,000+34.9%$134/sqft |
Source: | ||
| 11/29/2018 | Sold | $315,000+1.6%$99/sqft |
Source: | ||
| 9/18/2018 | Price change | $309,900-4.6%$98/sqft |
Source: Imagine Realty #5003561 | ||
Public tax history
| Year | Property taxes | Tax assessment |
|---|---|---|
| 2025 | $5,141 +5.7% | $410,700 -4.4% |
| 2024 | $4,865 +3.8% | $429,400 +3.3% |
| 2023 | $4,689 +17.2% | $415,500 +0.8% |
Find assessor info on the county website
Neighborhood: 55369
Nearby schools
GreatSchools rating
- 7/10Elm Creek Elementary SchoolGrades: PK-5Distance: 1 mi
- 6/10Osseo Middle SchoolGrades: 6-8Distance: 1.7 mi
- NAOsseo Education CenterGrades: 12Distance: 1.9 mi
Get a cash offer in 3 minutes
Find out how much your home could sell for in as little as 3 minutes with a no-obligation cash offer.
Estimated market value
$426,600
Get a cash offer in 3 minutes
Find out how much your home could sell for in as little as 3 minutes with a no-obligation cash offer.
Estimated market value
$426,600
