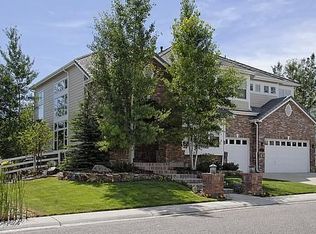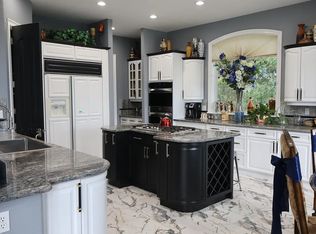Sold for $1,460,000 on 03/14/25
$1,460,000
10558 Lieter Place, Lone Tree, CO 80124
5beds
6,699sqft
Single Family Residence
Built in 2002
0.35 Acres Lot
$1,455,300 Zestimate®
$218/sqft
$6,552 Estimated rent
Home value
$1,455,300
$1.38M - $1.53M
$6,552/mo
Zestimate® history
Loading...
Owner options
Explore your selling options
What's special
WELCOME to Lone Tree's beautiful Carriage Club Estates! This stunning home has been freshly updated and is ideally situated on a quiet cul-de-sac with a rare 15,000 sq. ft. lot backing to a greenbelt—an exceptional find in this area. Showcasing nearly 4,400 sq. ft. of thoughtfully designed interior space, the home features 5 bedrooms, 4 baths, and a main-floor home office perfect for remote work. The grand 2-story foyer welcomes you with a gracefully curving staircase, flanked by a living room and dining room with soaring 20-foot ceilings. The open-concept floorplan is ideal for entertaining, highlighted by wood floors on the main level and a chef’s kitchen with a large island, granite countertops, a gas cooktop, and double ovens. Upstairs, the spacious primary suite serves as a private retreat with a sitting area, dual closets, a luxurious 5-piece bath, and a private balcony. The upper level also includes a loft, a bedroom with an en-suite bath, and two additional bedrooms connected by a Jack-and-Jill bath. The unfinished basement with 9' ceilings offers 2,300 sq. ft. of endless possibilities, while the outdoor space features an expansive east-facing patio fully shaded on hot summer evenings and a large backyard opening to a greenbelt. The backyard also offers 5 fruit trees (apple, cherry, plum, peach, and apricot) and a garden. Additional highlights include brand-new carpet and paint throughout, new lighting fixtures, plantation shutters, newer dual-zone HVAC, a durable concrete tile roof, and a 3-car garage with a newer driveway. Conveniently located near Charles Schwab, light rail, SkyRidge Hospital, I-25, C-470, and Park Meadows Mall, the home is just a short walk to the Bluffs Regional Park trail system, which offers miles of hiking and biking trails with breathtaking mountain views. Visit the 3D virtual tour at www.10558Lieter.com. Don’t miss this incredible opportunity!
Zillow last checked: 8 hours ago
Listing updated: March 14, 2025 at 02:00pm
Listed by:
Paul Sobania 303-807-2355 PSobania@gmail.com,
RE/MAX Professionals
Bought with:
Ryan Wilson, 100042695
Coldwell Banker Realty 24
Source: REcolorado,MLS#: 6131734
Facts & features
Interior
Bedrooms & bathrooms
- Bedrooms: 5
- Bathrooms: 4
- Full bathrooms: 3
- 1/2 bathrooms: 1
- Main level bathrooms: 1
- Main level bedrooms: 1
Primary bedroom
- Description: A True Retreat Featuring A Cozy Fireplace And French Doors Opening To A Private Balcony!
- Level: Upper
- Area: 418 Square Feet
- Dimensions: 19 x 22
Bedroom
- Description: Main Floor Bedroom, Or A Convenient Option For A Second Home Office!
- Level: Main
- Area: 121 Square Feet
- Dimensions: 11 x 11
Bedroom
- Description: Upstairs Bedroom #2 With Its Own Ensuite Bathroom!
- Level: Upper
- Area: 120 Square Feet
- Dimensions: 10 x 12
Bedroom
- Description: Upstairs Bedroom #3 With Jack-And-Jill Bathroom!
- Level: Upper
- Area: 144 Square Feet
- Dimensions: 12 x 12
Bedroom
- Description: Upstairs Bedroom #4 With Jack-And-Jill Bathroom!
- Level: Upper
- Area: 144 Square Feet
- Dimensions: 12 x 12
Primary bathroom
- Description: Luxurious 5-Piece Bathroom With Jetted Tub!
- Level: Upper
Bathroom
- Level: Main
Bathroom
- Description: Private Ensuite Bathroom Conveniently Serving Bedroom #1!
- Level: Upper
Bathroom
- Description: Jack-And-Jill Bathroom Serving Bedrooms #3 And #4!
- Level: Upper
Dining room
- Description: A Formal Dining Room Boasting Soaring 20-Foot Ceilings!
- Level: Main
- Area: 156 Square Feet
- Dimensions: 12 x 13
Family room
- Description: Fireplace, A Wall Of Windows Overlooking The Massive Backyard, And An Open-Concept Floorplan!
- Level: Main
- Area: 374 Square Feet
- Dimensions: 17 x 22
Kitchen
- Description: Abundant Counter Space With A Massive Island, A Casual Dining Area, And Easy Access To The Expansive Backyard Patio!
- Level: Main
- Area: 306 Square Feet
- Dimensions: 17 x 18
Laundry
- Description: Abundant Cabinet Storage Complemented By A Convenient Utility Sink!
- Level: Main
Living room
- Description: Light And Bright With A Stunning Wall Of South-Facing Windows!
- Level: Main
- Area: 195 Square Feet
- Dimensions: 13 x 15
Loft
- Description: Upstairs Loft With A View Overlooking The Downstairs Living Room!
- Level: Upper
Office
- Description: Main Floor Office, Ideal For The Work-From-Home Professional!
- Level: Main
- Area: 144 Square Feet
- Dimensions: 12 x 12
Heating
- Forced Air, Natural Gas
Cooling
- Central Air
Appliances
- Included: Cooktop, Dishwasher, Disposal, Double Oven, Down Draft, Gas Water Heater, Humidifier, Microwave, Refrigerator
Features
- Ceiling Fan(s), Eat-in Kitchen, Entrance Foyer, Five Piece Bath, Granite Counters, High Ceilings, High Speed Internet, Jack & Jill Bathroom, Kitchen Island, Open Floorplan, Primary Suite, Tile Counters, Walk-In Closet(s), Wired for Data
- Flooring: Carpet, Tile, Wood
- Windows: Double Pane Windows, Window Coverings
- Basement: Unfinished
- Number of fireplaces: 2
- Fireplace features: Gas, Living Room, Master Bedroom
Interior area
- Total structure area: 6,699
- Total interior livable area: 6,699 sqft
- Finished area above ground: 4,383
- Finished area below ground: 0
Property
Parking
- Total spaces: 3
- Parking features: Dry Walled, Exterior Access Door
- Attached garage spaces: 3
Features
- Levels: Two
- Stories: 2
- Patio & porch: Deck, Front Porch
- Exterior features: Gas Valve
- Fencing: Full
Lot
- Size: 0.35 Acres
- Features: Cul-De-Sac, Greenbelt, Landscaped, Sprinklers In Front, Sprinklers In Rear
Details
- Parcel number: R0410261
- Zoning: Residential
- Special conditions: Standard
Construction
Type & style
- Home type: SingleFamily
- Architectural style: Traditional
- Property subtype: Single Family Residence
Materials
- Frame, Wood Siding
- Foundation: Concrete Perimeter, Structural
- Roof: Concrete
Condition
- Year built: 2002
Details
- Builder model: BradStreet
- Builder name: U.S. Home Corp
Utilities & green energy
- Sewer: Public Sewer
- Water: Public
- Utilities for property: Cable Available, Electricity Connected, Internet Access (Wired), Natural Gas Connected, Phone Connected
Community & neighborhood
Security
- Security features: Security System
Location
- Region: Lone Tree
- Subdivision: Carriage Club
HOA & financial
HOA
- Has HOA: Yes
- HOA fee: $87 monthly
- Amenities included: Park, Playground, Trail(s)
- Services included: Maintenance Grounds, Recycling, Trash
- Association name: Westwind Management
- Association phone: 303-369-1800
Other
Other facts
- Listing terms: Cash,Conventional,Jumbo,VA Loan
- Ownership: Individual
- Road surface type: Paved
Price history
| Date | Event | Price |
|---|---|---|
| 3/14/2025 | Sold | $1,460,000-2.6%$218/sqft |
Source: | ||
| 2/1/2025 | Pending sale | $1,499,000$224/sqft |
Source: | ||
| 1/23/2025 | Listed for sale | $1,499,000+97.1%$224/sqft |
Source: | ||
| 7/11/2013 | Sold | $760,500-8.3%$114/sqft |
Source: Public Record | ||
| 5/2/2013 | Listed for sale | $829,000+12.8%$124/sqft |
Source: Lori Corken & Company #1181808 | ||
Public tax history
| Year | Property taxes | Tax assessment |
|---|---|---|
| 2025 | $8,335 -1% | $83,350 -10.1% |
| 2024 | $8,419 +35.4% | $92,680 -1% |
| 2023 | $6,219 -3.8% | $93,570 +36.8% |
Find assessor info on the county website
Neighborhood: 80124
Nearby schools
GreatSchools rating
- 6/10Acres Green Elementary SchoolGrades: PK-6Distance: 2.3 mi
- 5/10Cresthill Middle SchoolGrades: 7-8Distance: 2.2 mi
- 9/10Highlands Ranch High SchoolGrades: 9-12Distance: 2.1 mi
Schools provided by the listing agent
- Elementary: Acres Green
- Middle: Cresthill
- High: Highlands Ranch
- District: Douglas RE-1
Source: REcolorado. This data may not be complete. We recommend contacting the local school district to confirm school assignments for this home.
Get a cash offer in 3 minutes
Find out how much your home could sell for in as little as 3 minutes with a no-obligation cash offer.
Estimated market value
$1,455,300
Get a cash offer in 3 minutes
Find out how much your home could sell for in as little as 3 minutes with a no-obligation cash offer.
Estimated market value
$1,455,300

