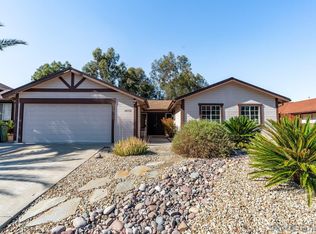Call the movers! Amazing, single level home in the heart of Santee just minutes away from Santee Lakes, Hiking trails and RV parks. This 3 bedroom, 2 bath home with attached 2 car garage has been lightly remodeled with new custom paint inside and out, Landscaping, termite section 1 clearance, New carpeting, leased Solar and great views of the mountains and hills of Santee to beyond. Endless possibilities abound for the private backyard. Close to freeways and shopping. Perfect opportunity for the new buyer's finishing touches. Equipment: Dryer,Garage Door Opener, Washer Sewer: Sewer Connected Topography: LL,GSL
This property is off market, which means it's not currently listed for sale or rent on Zillow. This may be different from what's available on other websites or public sources.
