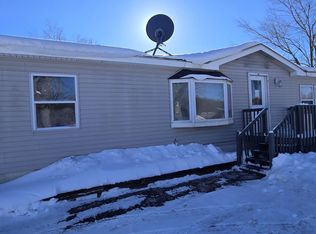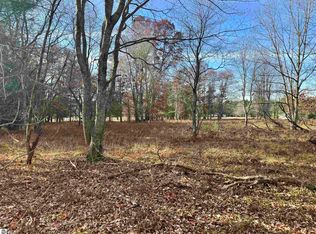Sold for $210,000
$210,000
10559 W Rosted Rd, Lake City, MI 49651
3beds
1,344sqft
Single Family Residence, Manufactured Home
Built in 1999
1.72 Acres Lot
$212,900 Zestimate®
$156/sqft
$1,360 Estimated rent
Home value
$212,900
$202,000 - $224,000
$1,360/mo
Zestimate® history
Loading...
Owner options
Explore your selling options
What's special
Welcome to your serene oasis! This delightful 3-bedroom, 2-bathroom ranch home offers 1,344 sqft of comfortable living space, all set on a sprawling 1.72-acre lot. With an attached garage, an additional one-car garage, and another versatile outbuilding, you’ll have ample space for all your vehicles, tools, and hobbies. Perfectly positioned between Cadillac and Lake City, this property puts you at the heart of outdoor adventure. Enjoy easy access to pristine lakes, scenic hiking and biking trails, thrilling motorcycle routes, and thousands of acres of state land for endless exploration. The home itself is a charming retreat, boasting an open floor plan that’s ideal for modern living. Imagine cozy evenings in the spacious living room or preparing meals in the well-appointed kitchen. Each bedroom offers comfort and tranquility, with the master suite providing a private sanctuary. Whether you’re an outdoor enthusiast or simply looking for a peaceful place to call home, this property is a must-see. Don’t miss out on the chance to own this incredible slice of Michigan paradise—schedule your showing today and start living the life you’ve always dreamed of!
Zillow last checked: 8 hours ago
Listing updated: August 15, 2024 at 12:20pm
Listed by:
Barry Fall Cell:231-357-4673,
ERA Greater North Properties 231-779-8088
Bought with:
Sharon Reid-Brown, 6501211659
Bayside Real Estate
Source: NGLRMLS,MLS#: 1924417
Facts & features
Interior
Bedrooms & bathrooms
- Bedrooms: 3
- Bathrooms: 2
- Full bathrooms: 1
- 3/4 bathrooms: 1
- Main level bathrooms: 2
- Main level bedrooms: 3
Primary bedroom
- Level: Main
- Area: 179.2
- Dimensions: 12.8 x 14
Bedroom 2
- Level: Main
- Area: 128.27
- Dimensions: 10.1 x 12.7
Bedroom 3
- Level: Main
- Area: 136.5
- Dimensions: 13 x 10.5
Primary bathroom
- Features: Shared
Dining room
- Level: Main
- Area: 94.6
- Dimensions: 11 x 8.6
Kitchen
- Level: Main
- Area: 201.6
- Dimensions: 12.6 x 16
Living room
- Level: Main
- Area: 294
- Dimensions: 21 x 14
Heating
- Forced Air, Propane
Appliances
- Included: Refrigerator, Oven/Range, Dishwasher, Washer, Dryer
- Laundry: Main Level
Features
- Cathedral Ceiling(s), Walk-In Closet(s), Mud Room
- Basement: Crawl Space
- Has fireplace: No
- Fireplace features: None
Interior area
- Total structure area: 1,344
- Total interior livable area: 1,344 sqft
- Finished area above ground: 1,344
- Finished area below ground: 0
Property
Parking
- Total spaces: 2
- Parking features: Attached, Garage Door Opener, Concrete Floors, Gravel
- Attached garage spaces: 2
Accessibility
- Accessibility features: None
Features
- Levels: One
- Stories: 1
- Patio & porch: Deck, Porch
- Has view: Yes
- View description: Countryside View
- Waterfront features: None
Lot
- Size: 1.72 Acres
- Dimensions: 130 x 580
- Features: Cleared, Wooded, Level, Subdivided
Details
- Additional structures: Barn(s), Shed(s), Second Garage
- Parcel number: 00934004600
- Zoning description: Residential
Construction
Type & style
- Home type: MobileManufactured
- Architectural style: Ranch
- Property subtype: Single Family Residence, Manufactured Home
Materials
- Vinyl Siding
- Roof: Asphalt
Condition
- New construction: No
- Year built: 1999
Utilities & green energy
- Sewer: Private Sewer
- Water: Private
Community & neighborhood
Community
- Community features: None
Location
- Region: Lake City
- Subdivision: na
HOA & financial
HOA
- Services included: None
Other
Other facts
- Listing agreement: Exclusive Right Sell
- Price range: $210K - $210K
- Listing terms: Conventional,Cash,USDA Loan,VA Loan
- Ownership type: Private Owner
- Road surface type: Asphalt
Price history
| Date | Event | Price |
|---|---|---|
| 11/17/2025 | Listing removed | $219,900$164/sqft |
Source: | ||
| 10/31/2025 | Price change | $219,900-2.2%$164/sqft |
Source: | ||
| 9/3/2025 | Price change | $224,900-2.2%$167/sqft |
Source: | ||
| 7/7/2025 | Price change | $229,900-2.2%$171/sqft |
Source: | ||
| 5/25/2025 | Listed for sale | $235,000+11.9%$175/sqft |
Source: | ||
Public tax history
| Year | Property taxes | Tax assessment |
|---|---|---|
| 2025 | $1,112 +4.7% | $104,200 +17.9% |
| 2024 | $1,062 | $88,400 +12.5% |
| 2023 | -- | $78,600 +16.1% |
Find assessor info on the county website
Neighborhood: 49651
Nearby schools
GreatSchools rating
- 6/10Lake City Upper Elementary SchoolGrades: K-5Distance: 5.6 mi
- 6/10Lake City Middle SchoolGrades: 6-8Distance: 5.4 mi
- 6/10Lake City High SchoolGrades: 9-12Distance: 5.4 mi
Schools provided by the listing agent
- District: Lake City Area School District
Source: NGLRMLS. This data may not be complete. We recommend contacting the local school district to confirm school assignments for this home.

