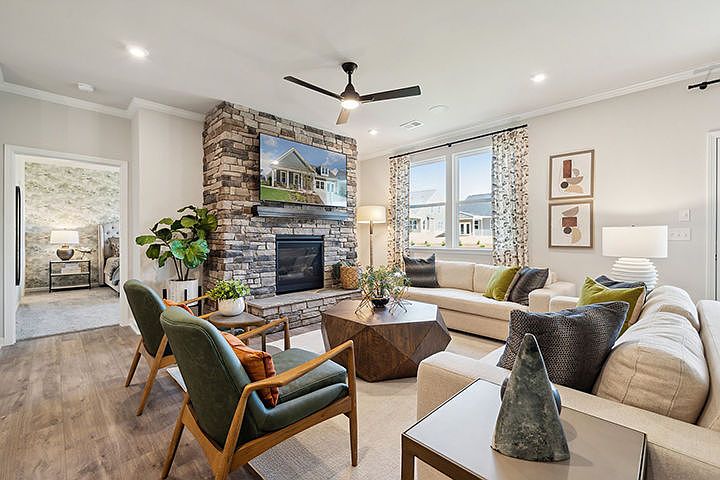Carefully crafted two-level home in a lively 55+ community, designed for comfort and modern convenience. The main level features a spacious primary suite with a well-appointed full bath and ample closet space, complemented by a versatile flex room with French doors, ideal for work or relaxation. The kitchen, perfect for cooking and entertaining, boasts a large island, sleek quartz countertops, and high-quality appliances, creating a fluid space for gatherings. The inviting living room, centered around a cozy fireplace, fosters a warm atmosphere for leisure or social events. Enjoy the welcoming front porch for morning coffee or the serene rear screened porch for peaceful evenings. Upstairs, a spacious bedroom with a full bath and a generous bonus room offers flexible space for guests, hobbies, or entertainment. This home blends contemporary style with enduring comfort in a vibrant community setting! Schedule a tour today!
Active
$493,210
1056 Arundle Rd, Sherrills Ford, NC 28673
3beds
2,678sqft
Est.:
Single Family Residence
Built in 2025
0.16 Acres Lot
$489,400 Zestimate®
$184/sqft
$250/mo HOA
What's special
Sleek quartz countertopsCozy fireplaceWelcoming front porchGenerous bonus roomHigh-quality appliancesVersatile flex roomLarge island
- 13 days |
- 31 |
- 1 |
Zillow last checked: 7 hours ago
Listing updated: October 08, 2025 at 02:03am
Listing Provided by:
Stephanie Miller millersl@stanleymartin.com,
SM North Carolina Brokerage
Source: Canopy MLS as distributed by MLS GRID,MLS#: 4310385
Travel times
Schedule tour
Select your preferred tour type — either in-person or real-time video tour — then discuss available options with the builder representative you're connected with.
Facts & features
Interior
Bedrooms & bathrooms
- Bedrooms: 3
- Bathrooms: 3
- Full bathrooms: 3
- Main level bedrooms: 2
Primary bedroom
- Features: Ceiling Fan(s), Tray Ceiling(s)
- Level: Main
Bedroom s
- Features: Walk-In Closet(s)
- Level: Upper
Bedroom s
- Level: Main
Bathroom full
- Level: Upper
Bathroom full
- Level: Main
Bathroom full
- Features: Walk-In Closet(s)
- Level: Main
Bonus room
- Features: Ceiling Fan(s)
- Level: Upper
Family room
- Features: Ceiling Fan(s)
- Level: Main
Flex space
- Level: Main
Kitchen
- Features: Kitchen Island, Open Floorplan
- Level: Main
Heating
- Forced Air, Natural Gas
Cooling
- Ceiling Fan(s), Central Air
Appliances
- Included: Dishwasher, Disposal, Gas Range, Microwave, Refrigerator, Tankless Water Heater
- Laundry: Electric Dryer Hookup, Laundry Room, Main Level, Washer Hookup
Features
- Kitchen Island, Open Floorplan, Pantry, Walk-In Closet(s)
- Flooring: Carpet, Tile, Vinyl
- Doors: French Doors
- Has basement: No
- Fireplace features: Family Room, Gas Log
Interior area
- Total structure area: 2,678
- Total interior livable area: 2,678 sqft
- Finished area above ground: 2,678
- Finished area below ground: 0
Property
Parking
- Total spaces: 2
- Parking features: Driveway, Attached Garage, Garage Door Opener, Garage Faces Front, Garage on Main Level
- Attached garage spaces: 2
- Has uncovered spaces: Yes
Features
- Levels: One and One Half
- Stories: 1.5
- Patio & porch: Covered, Front Porch, Patio, Rear Porch, Screened
- Exterior features: Lawn Maintenance
- Pool features: Community
Lot
- Size: 0.16 Acres
Details
- Parcel number: 460902574731
- Zoning: PD-CD
- Special conditions: Standard
Construction
Type & style
- Home type: SingleFamily
- Architectural style: Traditional
- Property subtype: Single Family Residence
Materials
- Fiber Cement, Stone Veneer
- Foundation: Slab
- Roof: Shingle
Condition
- New construction: Yes
- Year built: 2025
Details
- Builder model: The Rylen/D
- Builder name: Stanley Martin Homes
Utilities & green energy
- Sewer: Public Sewer
- Water: Public
Community & HOA
Community
- Features: Fifty Five and Older, Clubhouse, Sidewalks, Sport Court
- Security: Carbon Monoxide Detector(s), Smoke Detector(s)
- Senior community: Yes
- Subdivision: The Retreat at Laurelbrook
HOA
- Has HOA: Yes
- HOA fee: $250 monthly
- HOA name: CSI Communities
- HOA phone: 704-842-1660
Location
- Region: Sherrills Ford
Financial & listing details
- Price per square foot: $184/sqft
- Date on market: 10/6/2025
- Cumulative days on market: 14 days
- Listing terms: Cash,Conventional,FHA,VA Loan
- Road surface type: Concrete, Paved
About the community
Discover The Retreat at Laurelbrook, a new community of single-family homes for active adults 55+ by Stanley Martin near Lake Norman in Sherrills Ford, NC. This attainable and vibrant community is designed specifically for active adults 55 and older. Experience the treat of living in a ranch-style home within a master planned community that offers a mix of age-restricted and non-age-restricted single-family homes. This way you can enjoy the convenience of having your family in the same community, while still enjoying your own space. Plus, The Retreat at Laurelbrook's prime location just minutes away from Lake Norman means you can embrace a serene lake lifestyle, all while being convenient to shopping, restaurants, outdoor recreation and medical services within the Sherrills Ford and Mooresville area. And that's not all - you'll love neighborhood amenities that include a clubhouse, pool, pickle ball courts, and walking trails to ensure you have everything you need maintain an active lifestyle right outside your front door. Don't miss out on this unique opportunity - make The Retreat at Laurelbrook your new home!
Source: Stanley Martin Homes

