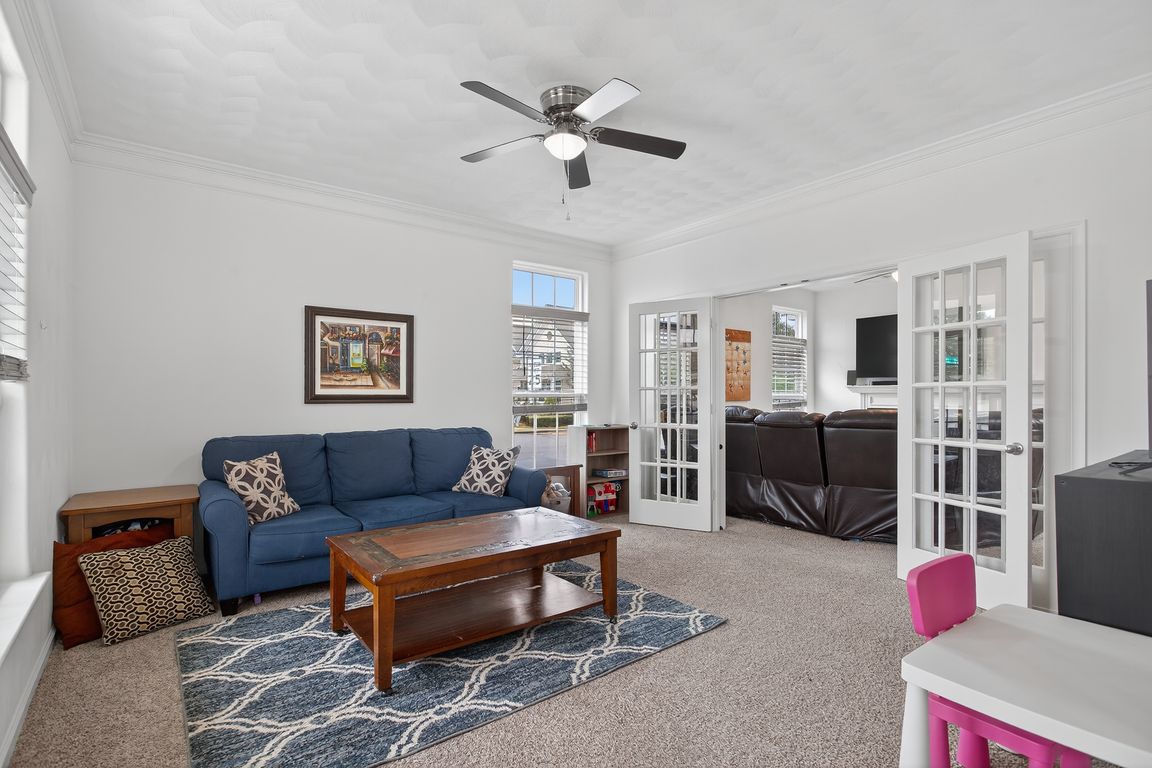
For sale
$458,000
4beds
2,734sqft
1056 Boundary Dr, Suffolk, VA 23434
4beds
2,734sqft
Condominium
Built in 2019
2 Attached garage spaces
$168 price/sqft
$135 monthly HOA fee
What's special
Home officeOpen floor planGranite countersLarge eat-in kitchenTray ceilingsWalk-in closetVersatile nook
Welcome to 1056 Boundary Drive—built in 2019 and located in an amenity-filled community! This spacious home features an open floor plan with 9-ft ceilings, a large eat-in kitchen with granite counters, tiled backsplash, and reverse osmosis spigot. The dishwasher, gas stove, and fridge are only 3 years old, and blinds with ...
- 16 days |
- 854 |
- 25 |
Likely to sell faster than
Source: REIN Inc.,MLS#: 10601571
Travel times
Living Room
Kitchen
Primary Bedroom
Zillow last checked: 7 hours ago
Listing updated: September 28, 2025 at 08:30pm
Listed by:
Henri Ellis,
Howard Hanna Real Estate Svcs.,
Albert Ellis,
Howard Hanna Real Estate Svcs.
Source: REIN Inc.,MLS#: 10601571
Facts & features
Interior
Bedrooms & bathrooms
- Bedrooms: 4
- Bathrooms: 3
- Full bathrooms: 2
- 1/2 bathrooms: 1
Rooms
- Room types: Attic, Breakfast Area, PBR with Bath, Utility Closet
Heating
- Natural Gas
Cooling
- Central Air
Appliances
- Included: Dishwasher, Disposal, Microwave, Gas Range, Refrigerator, Gas Water Heater
- Laundry: Dryer Hookup, Washer Hookup
Features
- Primary Sink-Double, Walk-In Closet(s), Ceiling Fan(s), Entrance Foyer, Pantry
- Flooring: Carpet, Concrete, Laminate/LVP
- Windows: Window Treatments
- Has basement: No
- Attic: Scuttle
- Number of fireplaces: 1
- Fireplace features: Fireplace Gas-natural
Interior area
- Total interior livable area: 2,734 sqft
Video & virtual tour
Property
Parking
- Total spaces: 2
- Parking features: Garage Att 2 Car, 4 Space, Multi Car, Driveway, Garage Door Opener
- Attached garage spaces: 2
- Has uncovered spaces: Yes
Features
- Stories: 2
- Patio & porch: Patio, Porch, Screened Porch
- Pool features: None, Association
- Fencing: Back Yard,Decorative,Fenced
- Waterfront features: Not Waterfront
- Frontage length: 82'
Lot
- Size: 5,662.8 Square Feet
- Dimensions: 82' x 62' x 95' x 62'
- Features: Corner
Details
- Parcel number: 25P44
- Other equipment: Satellite Dish
Construction
Type & style
- Home type: Condo
- Architectural style: Contemp,Transitional
- Property subtype: Condominium
Materials
- Fiber Cement
- Foundation: Slab
- Roof: Asphalt Shingle
Condition
- New construction: No
- Year built: 2019
Utilities & green energy
- Sewer: City/County
- Water: City/County
- Utilities for property: Cable Hookup
Community & HOA
Community
- Subdivision: Kings Fork Farm
HOA
- Has HOA: Yes
- Amenities included: Clubhouse, Landscaping, Playground, Pool, Trash
- Second HOA fee: $135 monthly
Location
- Region: Suffolk
Financial & listing details
- Price per square foot: $168/sqft
- Tax assessed value: $406,500
- Annual tax amount: $4,504
- Date on market: 9/18/2025