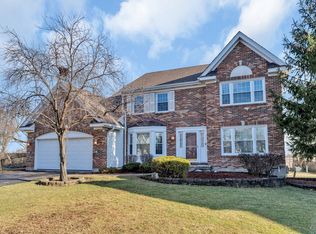Closed
$325,000
1056 Branch Rd, Gurnee, IL 60031
3beds
1,300sqft
Single Family Residence
Built in 1964
0.48 Acres Lot
$341,900 Zestimate®
$250/sqft
$2,638 Estimated rent
Home value
$341,900
$325,000 - $359,000
$2,638/mo
Zestimate® history
Loading...
Owner options
Explore your selling options
What's special
Don't miss out on this fantastic opportunity to move in and enjoy the holidays in this completely move in ready home. Features include new refinished hardwood floors, new carpet and luxury vinyl tile, updated kitchen with GE & Whirlpool stainless steel appliances, enclosed porch with skylights, finished basement with full bathroom, fresh paint throughout, huge backyard with above ground pool and attached garage parking for two vehicles. Excellent location close to schools, parks, shops, restaurants, transportation and more. Welcome home!
Zillow last checked: 8 hours ago
Listing updated: February 16, 2024 at 03:12pm
Listing courtesy of:
Christopher Lobrillo, SRES 630-423-7989,
Grandview Realty, LLC,
Lynda Sanchez-Werner 630-673-8004,
Grandview Realty, LLC
Bought with:
Dawn Ruiz
Keller Williams North Shore West
Source: MRED as distributed by MLS GRID,MLS#: 11926973
Facts & features
Interior
Bedrooms & bathrooms
- Bedrooms: 3
- Bathrooms: 2
- Full bathrooms: 2
Primary bedroom
- Features: Flooring (Hardwood)
- Level: Main
- Area: 132 Square Feet
- Dimensions: 12X11
Bedroom 2
- Features: Flooring (Hardwood)
- Level: Main
- Area: 120 Square Feet
- Dimensions: 12X10
Bedroom 3
- Features: Flooring (Hardwood)
- Level: Main
- Area: 121 Square Feet
- Dimensions: 11X11
Bonus room
- Features: Flooring (Other)
- Level: Main
- Area: 204 Square Feet
- Dimensions: 17X12
Eating area
- Features: Flooring (Ceramic Tile)
- Level: Main
- Area: 121 Square Feet
- Dimensions: 11X11
Family room
- Features: Flooring (Carpet)
- Level: Main
- Area: 220 Square Feet
- Dimensions: 20X11
Kitchen
- Features: Flooring (Ceramic Tile)
- Level: Main
- Area: 121 Square Feet
- Dimensions: 11X11
Laundry
- Features: Flooring (Other)
- Level: Main
- Area: 55 Square Feet
- Dimensions: 11X5
Living room
- Features: Flooring (Hardwood)
- Level: Main
- Area: 255 Square Feet
- Dimensions: 17X15
Sun room
- Features: Flooring (Carpet)
- Level: Main
- Area: 304 Square Feet
- Dimensions: 19X16
Heating
- Natural Gas, Forced Air
Cooling
- Central Air
Appliances
- Included: Range, Dishwasher, Refrigerator, Stainless Steel Appliance(s)
Features
- Basement: Finished,Full
Interior area
- Total structure area: 0
- Total interior livable area: 1,300 sqft
Property
Parking
- Total spaces: 2
- Parking features: On Site, Garage Owned, Attached, Garage
- Attached garage spaces: 2
Accessibility
- Accessibility features: No Disability Access
Features
- Stories: 1
Lot
- Size: 0.48 Acres
Details
- Parcel number: 07153030020000
- Special conditions: None
Construction
Type & style
- Home type: SingleFamily
- Property subtype: Single Family Residence
Materials
- Aluminum Siding, Brick
Condition
- New construction: No
- Year built: 1964
Utilities & green energy
- Sewer: Septic Tank
- Water: Public
Community & neighborhood
Location
- Region: Gurnee
Other
Other facts
- Listing terms: FHA
- Ownership: Fee Simple
Price history
| Date | Event | Price |
|---|---|---|
| 2/16/2024 | Sold | $325,000+1.6%$250/sqft |
Source: | ||
| 12/28/2023 | Contingent | $319,900$246/sqft |
Source: | ||
| 12/6/2023 | Price change | $319,900-1.5%$246/sqft |
Source: | ||
| 11/9/2023 | Listed for sale | $324,900+63.7%$250/sqft |
Source: | ||
| 10/11/2023 | Sold | $198,500$153/sqft |
Source: Public Record Report a problem | ||
Public tax history
| Year | Property taxes | Tax assessment |
|---|---|---|
| 2023 | $5,538 +7.8% | $77,928 +7.7% |
| 2022 | $5,137 +11.4% | $72,350 +13.6% |
| 2021 | $4,613 +3.8% | $63,705 +6.8% |
Find assessor info on the county website
Neighborhood: 60031
Nearby schools
GreatSchools rating
- 5/10Woodland Intermediate SchoolGrades: 4-5Distance: 0.8 mi
- 4/10Woodland Middle SchoolGrades: 6-8Distance: 1.8 mi
- 8/10Warren Township High SchoolGrades: 9-12Distance: 2.3 mi
Schools provided by the listing agent
- District: 50
Source: MRED as distributed by MLS GRID. This data may not be complete. We recommend contacting the local school district to confirm school assignments for this home.
Get a cash offer in 3 minutes
Find out how much your home could sell for in as little as 3 minutes with a no-obligation cash offer.
Estimated market value$341,900
Get a cash offer in 3 minutes
Find out how much your home could sell for in as little as 3 minutes with a no-obligation cash offer.
Estimated market value
$341,900
