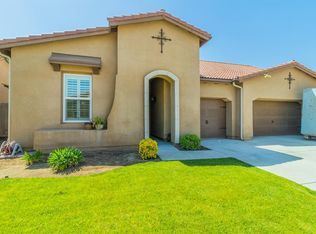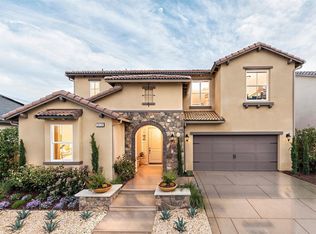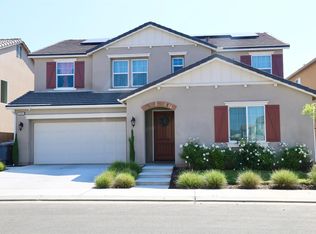Sold for $524,000 on 09/12/25
$524,000
1056 Encino Ave, Clovis, CA 93619
4beds
3baths
1,900sqft
Residential, Single Family Residence
Built in 2016
6,599.34 Square Feet Lot
$527,200 Zestimate®
$276/sqft
$2,974 Estimated rent
Home value
$527,200
$480,000 - $580,000
$2,974/mo
Zestimate® history
Loading...
Owner options
Explore your selling options
What's special
Beautiful Solar owned Bonadelle home on Barstow and Dewolf. Features 4 foot salt water lap pool with grassy area, lemon tree and mature plants, Located in a great neighborhood with plenty. of parking across the street.Open floor plan with beautiful graniite counters and newer Bosch dishwasher in the kitchen. Electric stove is already set up to be converted to gas if you so desire. Spacious bedrooms . Tax records show 4 bedrooms but 4th bedroom converted to a computer room. Sellers installed beautiful window coverings throughout. Please call. your agent to set up your appointment to view!
Zillow last checked: 8 hours ago
Listing updated: September 15, 2025 at 05:01pm
Listed by:
Manuel Martinez DRE #01875262 559-593-1236,
Century 21 Jordan-Link & Compa,
Margie Kneebone DRE #01488419 559-999-8843,
Century 21 Jordan-Link & Compa
Bought with:
Judy I. Koontz, DRE #01734109
Century 21 Jordan-Link & Compa
Source: Fresno MLS,MLS#: 632688Originating MLS: Fresno MLS
Facts & features
Interior
Bedrooms & bathrooms
- Bedrooms: 4
- Bathrooms: 3
Primary bedroom
- Area: 0
- Dimensions: 0 x 0
Bedroom 1
- Area: 0
- Dimensions: 0 x 0
Bedroom 2
- Area: 0
- Dimensions: 0 x 0
Bedroom 3
- Area: 0
- Dimensions: 0 x 0
Bedroom 4
- Area: 0
- Dimensions: 0 x 0
Bathroom
- Features: Tub/Shower, Shower
Dining room
- Area: 0
- Dimensions: 0 x 0
Family room
- Area: 0
- Dimensions: 0 x 0
Kitchen
- Features: Eat-in Kitchen, Breakfast Bar
- Area: 0
- Dimensions: 0 x 0
Living room
- Area: 0
- Dimensions: 0 x 0
Basement
- Area: 0
Heating
- Has Heating (Unspecified Type)
Cooling
- Central Air
Appliances
- Included: F/S Range/Oven, Electric Appliances, Disposal, Dishwasher, Microwave
- Laundry: Inside
Features
- Office
- Flooring: Carpet, Tile
- Has fireplace: No
Interior area
- Total structure area: 1,900
- Total interior livable area: 1,900 sqft
Property
Parking
- Total spaces: 2
- Parking features: Garage - Attached
- Attached garage spaces: 2
Features
- Levels: One
- Stories: 1
- Has private pool: Yes
- Pool features: Private, In Ground
- Fencing: Fenced
Lot
- Size: 6,599 sqft
- Features: Urban, Sprinklers In Front, Sprinklers In Rear, Sprinklers Auto, Mature Landscape, Fruit/Nut Trees
Details
- Parcel number: 55437103
- Zoning: R1
Construction
Type & style
- Home type: SingleFamily
- Property subtype: Residential, Single Family Residence
Materials
- Stucco
- Foundation: Concrete
- Roof: Tile
Condition
- Year built: 2016
Utilities & green energy
- Sewer: Public Sewer
- Water: Public
- Utilities for property: Public Utilities
Green energy
- Energy generation: Solar
Community & neighborhood
Location
- Region: Clovis
HOA & financial
Other financial information
- Total actual rent: 0
Other
Other facts
- Listing agreement: Exclusive Right To Sell
Price history
| Date | Event | Price |
|---|---|---|
| 9/12/2025 | Sold | $524,000+2.7%$276/sqft |
Source: Fresno MLS #632688 | ||
| 8/15/2025 | Pending sale | $510,000$268/sqft |
Source: Fresno MLS #632688 | ||
| 8/8/2025 | Price change | $510,000-4.7%$268/sqft |
Source: Fresno MLS #632688 | ||
| 7/18/2025 | Price change | $534,900-0.9%$282/sqft |
Source: Fresno MLS #632688 | ||
| 7/14/2025 | Price change | $539,900-0.9%$284/sqft |
Source: Fresno MLS #632688 | ||
Public tax history
| Year | Property taxes | Tax assessment |
|---|---|---|
| 2025 | -- | $383,433 +2% |
| 2024 | $5,003 +2% | $375,915 +2% |
| 2023 | $4,907 +1.4% | $368,545 +2% |
Find assessor info on the county website
Neighborhood: 93619
Nearby schools
GreatSchools rating
- 8/10Red Bank Elementary SchoolGrades: K-6Distance: 0.9 mi
- 7/10Clark Intermediate SchoolGrades: 7-8Distance: 3.2 mi
- 9/10Clovis High SchoolGrades: 9-12Distance: 2.1 mi
Schools provided by the listing agent
- Elementary: Red Bank
- Middle: Clark
- High: Clovis
Source: Fresno MLS. This data may not be complete. We recommend contacting the local school district to confirm school assignments for this home.

Get pre-qualified for a loan
At Zillow Home Loans, we can pre-qualify you in as little as 5 minutes with no impact to your credit score.An equal housing lender. NMLS #10287.
Sell for more on Zillow
Get a free Zillow Showcase℠ listing and you could sell for .
$527,200
2% more+ $10,544
With Zillow Showcase(estimated)
$537,744

