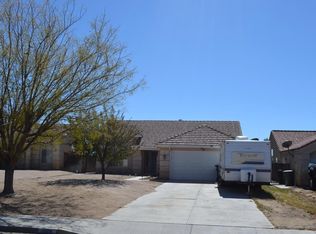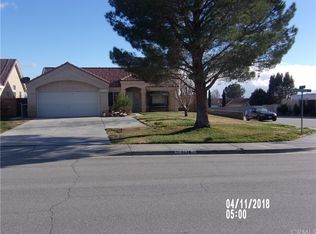New carpet. Professionally cleaned. Sliders empty to back yard that looks thru a wrought iron fence to community park with walking gate. Little maintenance in front yard. Quiet neighborhood. West close to Freeway 14 and east close to Edwards. Laundry area in garage with cabinets.Cabinet door in kitchen will be replaced.Rental was $1,000, under recent market.
This property is off market, which means it's not currently listed for sale or rent on Zillow. This may be different from what's available on other websites or public sources.

