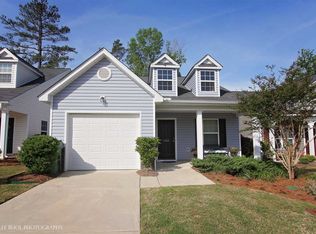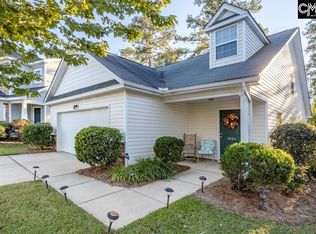OPEN HOUSE SATURDAY FEBRUARY 17th 3:30 to 5pm COME SEE OUR Almost New Construction Rental home is complete with 3 bedrooms 2 baths 1 car garage plus front yard Maintenance. Open layout with vaulted ceilings, pantry, plenty of storage closets, washer/dryer hookups, front porch and backyard patio in privacy fenced yard. Move-In ready Home within walking distance to Dutch Fork High School yet convenient to I-26, Shopping, Doctors, and everything you need. Call us today and make this your Home.
This property is off market, which means it's not currently listed for sale or rent on Zillow. This may be different from what's available on other websites or public sources.

