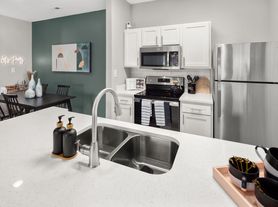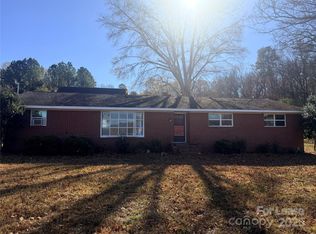It is a 1.5 story new house with open floorplan. Main level, it provides a spacious open area in the kitchen, dining and family room. The kitchen has a large island, quartz countertops and a gas range. Besides, it includes the primary bedroom and bathroom, two more bedrooms, a full bath, and the laundry room. Upstairs, it features a large open loft area. Enjoy the private back yard with the covered rear porch.
The existing internet service there is free to Tenant.
For reference, please Google Cottages at Indian Trail West by Dream Finders Homes
The house is on the right down the road
Renters are responsible for all of utilities, trash collection, no smoking, no pets.
House for rent
$2,550/mo
1056 Mapletree Ln, Indian Trail, NC 28079
3beds
2,530sqft
Price may not include required fees and charges.
Single family residence
Available now
Cats, small dogs OK
Central air
Hookups laundry
Attached garage parking
Forced air
What's special
- 28 days |
- -- |
- -- |
Zillow last checked: 9 hours ago
Listing updated: November 24, 2025 at 01:12pm
Travel times
Facts & features
Interior
Bedrooms & bathrooms
- Bedrooms: 3
- Bathrooms: 2
- Full bathrooms: 2
Heating
- Forced Air
Cooling
- Central Air
Appliances
- Included: Dishwasher, Microwave, WD Hookup
- Laundry: Hookups
Features
- WD Hookup
Interior area
- Total interior livable area: 2,530 sqft
Property
Parking
- Parking features: Attached
- Has attached garage: Yes
- Details: Contact manager
Features
- Exterior features: Heating system: Forced Air
Details
- Parcel number: 07135359
Construction
Type & style
- Home type: SingleFamily
- Property subtype: Single Family Residence
Community & HOA
Location
- Region: Indian Trail
Financial & listing details
- Lease term: 1 Year
Price history
| Date | Event | Price |
|---|---|---|
| 11/12/2025 | Listed for rent | $2,550$1/sqft |
Source: Zillow Rentals | ||
| 10/30/2025 | Sold | $439,900-2.2%$174/sqft |
Source: | ||
| 10/7/2025 | Pending sale | $449,900$178/sqft |
Source: | ||
| 10/1/2025 | Price change | $449,900-6.3%$178/sqft |
Source: | ||
| 9/24/2025 | Price change | $479,990+0%$190/sqft |
Source: | ||
Neighborhood: 28079
Nearby schools
GreatSchools rating
- 6/10Hemby Bridge Elementary SchoolGrades: PK-5Distance: 0.9 mi
- 10/10Porter Ridge Middle SchoolGrades: 6-8Distance: 2.4 mi
- 7/10Porter Ridge High SchoolGrades: 9-12Distance: 2.2 mi

