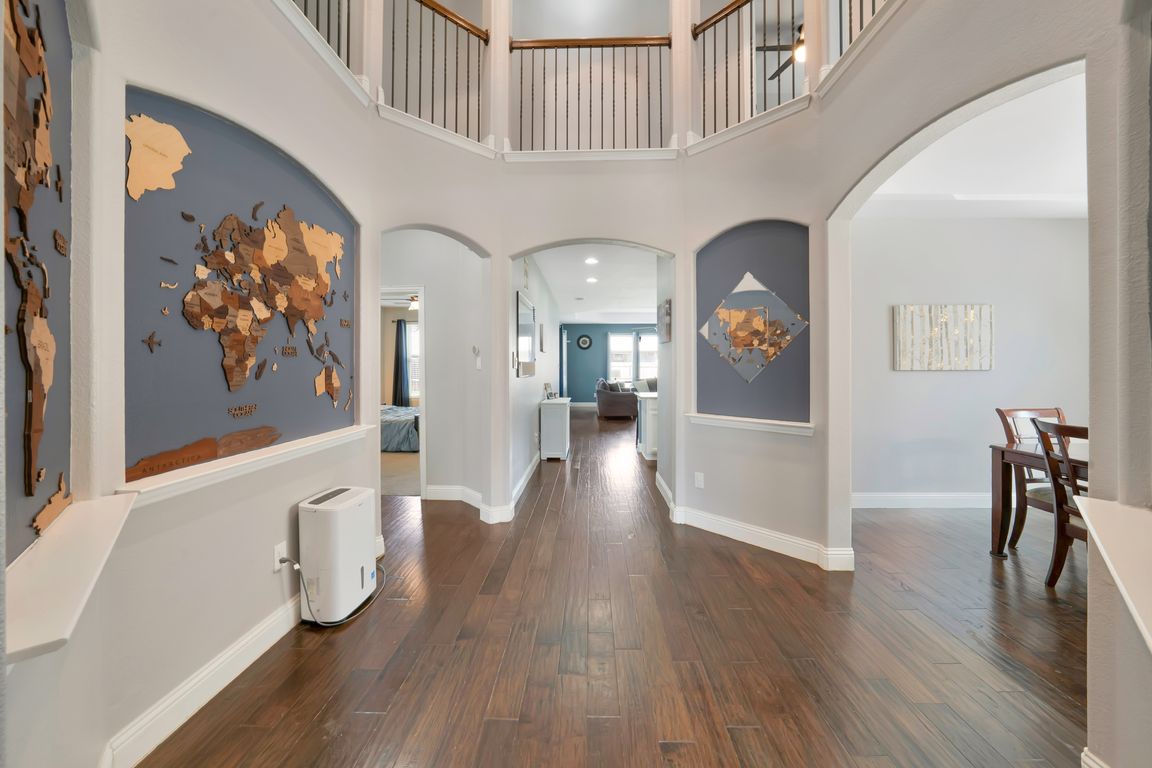
For salePrice cut: $5K (10/31)
$510,000
4beds
3,677sqft
1056 Mesa Crest Dr, Haslet, TX 76052
4beds
3,677sqft
Single family residence
Built in 2015
7,318 sqft
2 Attached garage spaces
$139 price/sqft
$425 annually HOA fee
What's special
New fencingUpdated light fixturesNew appliancesGame roomMedia roomPermanent jellyfish lightingUnique flex room
Welcome to this beautifully updated home that combines modern convenience, smart technology, and a highly functional floor plan. The primary suite is located downstairs and includes a unique flex room that can be used as an additional walk-in closet, office, exercise room, or private retreat. Upstairs, you will find three bedrooms ...
- 52 days |
- 333 |
- 20 |
Source: NTREIS,MLS#: 21072993
Travel times
Living Room
Kitchen
Primary Bedroom
Zillow last checked: 8 hours ago
Listing updated: October 31, 2025 at 06:07am
Listed by:
Christie Cannon 0456906 903-287-7849,
Keller Williams Frisco Stars 972-712-9898,
Jennifer De Haven 0490407 214-277-1278,
Keller Williams Realty
Source: NTREIS,MLS#: 21072993
Facts & features
Interior
Bedrooms & bathrooms
- Bedrooms: 4
- Bathrooms: 4
- Full bathrooms: 3
- 1/2 bathrooms: 1
Primary bedroom
- Features: Ceiling Fan(s), En Suite Bathroom, Walk-In Closet(s)
- Level: First
- Dimensions: 19 x 16
Bedroom
- Features: Ceiling Fan(s), En Suite Bathroom
- Level: Second
- Dimensions: 13 x 15
Bedroom
- Level: Second
- Dimensions: 13 x 12
Bedroom
- Features: Ceiling Fan(s)
- Level: Second
- Dimensions: 13 x 13
Primary bathroom
- Features: Dual Sinks, Double Vanity, En Suite Bathroom, Garden Tub/Roman Tub
- Level: First
- Dimensions: 11 x 9
Bonus room
- Features: Ceiling Fan(s)
- Level: First
- Dimensions: 9 x 12
Dining room
- Level: First
- Dimensions: 10 x 13
Other
- Features: En Suite Bathroom
- Level: Second
- Dimensions: 6 x 8
Other
- Features: Built-in Features, Dual Sinks
- Level: Second
- Dimensions: 6 x 5
Game room
- Features: Ceiling Fan(s)
- Level: Second
- Dimensions: 18 x 11
Half bath
- Level: First
- Dimensions: 4 x 7
Kitchen
- Features: Breakfast Bar, Built-in Features, Granite Counters, Kitchen Island, Pantry
- Level: First
- Dimensions: 18 x 10
Living room
- Features: Ceiling Fan(s), Fireplace
- Level: First
- Dimensions: 18 x 19
Media room
- Features: Ceiling Fan(s)
- Level: Second
- Dimensions: 21 x 16
Office
- Features: Ceiling Fan(s)
- Level: First
- Dimensions: 13 x 10
Heating
- Central
Cooling
- Central Air, Ceiling Fan(s)
Appliances
- Included: Dishwasher, Gas Cooktop, Microwave
Features
- Chandelier, Decorative/Designer Lighting Fixtures, Granite Counters, High Speed Internet, Kitchen Island, Smart Home, Walk-In Closet(s)
- Flooring: Carpet, Simulated Wood, Tile
- Has basement: No
- Number of fireplaces: 1
- Fireplace features: Living Room
Interior area
- Total interior livable area: 3,677 sqft
Video & virtual tour
Property
Parking
- Total spaces: 2
- Parking features: Garage Faces Front, Garage
- Attached garage spaces: 2
Features
- Levels: Two
- Stories: 2
- Patio & porch: Covered
- Pool features: None
Lot
- Size: 7,318.08 Square Feet
Details
- Parcel number: 41727894
Construction
Type & style
- Home type: SingleFamily
- Architectural style: Detached
- Property subtype: Single Family Residence
Materials
- Brick
- Foundation: Slab
Condition
- Year built: 2015
Utilities & green energy
- Sewer: Public Sewer
- Water: Public
- Utilities for property: Electricity Available, Sewer Available, Water Available
Community & HOA
Community
- Security: Security System Owned, Security System, Smoke Detector(s)
- Subdivision: Willow Ridge Estates
HOA
- Has HOA: Yes
- Services included: Association Management
- HOA fee: $425 annually
- HOA name: FirstService Residential
- HOA phone: 877-378-2388
Location
- Region: Haslet
Financial & listing details
- Price per square foot: $139/sqft
- Tax assessed value: $476,340
- Annual tax amount: $10,826
- Date on market: 10/1/2025
- Cumulative days on market: 53 days
- Listing terms: Cash,Conventional,FHA,VA Loan
- Exclusions: Tvs and TV mounts; Custom wall-mounted tool storage in the garage
- Electric utility on property: Yes