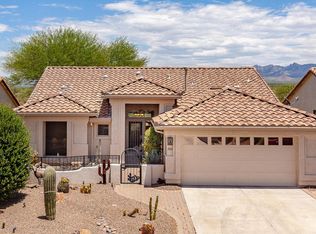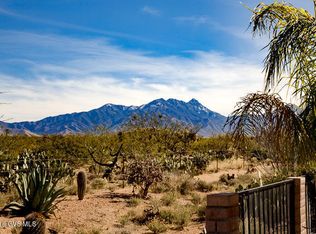Sold for $455,000
$455,000
1056 N Rams Head Rd, Green Valley, AZ 85614
2beds
1,793sqft
Single Family Residence
Built in 2005
6,098.4 Square Feet Lot
$444,400 Zestimate®
$254/sqft
$2,272 Estimated rent
Home value
$444,400
$404,000 - $489,000
$2,272/mo
Zestimate® history
Loading...
Owner options
Explore your selling options
What's special
TURN-KEY FURNISHED & Views of the Santa Rita Mountains! Home Warranty Included. Adjacent to the Santa Rita Experimental Range, the private backyard has stunning views and features a pool and firepit, creating the perfect space to entertain guests, relax, and enjoy wildlife. This charming 2BR, 2BA+den+studio/flex room boasts a split floor plan. The guest room, with Murphy bed provides versatility and functionality, and leads into an attached studio/flex space (or extra Bedroom). The kitchen has s/s appliances and sink & 42''cabinets. 2020 Re-roof offers peace of mind. Cozy fireplace in the great room. The bay window in Primary BR captures the scenic view. Plantation shutters offer elegance, and the extended garage gives you space. Seller is an AZ licensed real estate agent.
Zillow last checked: 8 hours ago
Listing updated: November 18, 2024 at 01:01pm
Listed by:
Julie Marti-McLain 520-444-0489,
Sunset View Realty, LLC
Bought with:
Sarah Bond
Tierra Antigua Realty
Source: MLS of Southern Arizona,MLS#: 22424411
Facts & features
Interior
Bedrooms & bathrooms
- Bedrooms: 2
- Bathrooms: 2
- Full bathrooms: 2
Primary bathroom
- Features: Double Vanity, Exhaust Fan, Shower Only
Dining room
- Features: Breakfast Bar, Dining Area
Kitchen
- Description: Pantry: Closet
- Features: Lazy Susan
Living room
- Features: Off Kitchen
Heating
- Forced Air, Natural Gas
Cooling
- Ceiling Fans, Central Air
Appliances
- Included: Dishwasher, Disposal, Gas Range, Microwave, Refrigerator, Water Softener, Dryer, Washer, Water Heater: Natural Gas, Appliance Color: Stainless
- Laundry: Laundry Room, Storage
Features
- Ceiling Fan(s), High Ceilings, Split Bedroom Plan, Walk-In Closet(s), High Speed Internet, Great Room, Bonus Room, Den
- Flooring: Ceramic Tile, Vinyl
- Windows: Window Covering: Stay
- Has basement: No
- Number of fireplaces: 1
- Fireplace features: Fire Pit, Gas, Insert, Great Room, Patio
- Furnished: Yes
Interior area
- Total structure area: 1,793
- Total interior livable area: 1,793 sqft
Property
Parking
- Total spaces: 2
- Parking features: Short Term RV Parking, Attached, Garage Door Opener, Oversized, Concrete
- Attached garage spaces: 2
- Has uncovered spaces: Yes
- Details: RV Parking: Short Term, Garage/Carport Features: Cabinets Convey
Accessibility
- Accessibility features: Level
Features
- Levels: One
- Stories: 1
- Patio & porch: Covered, Patio, Pool
- Exterior features: Courtyard
- Has private pool: Yes
- Pool features: Conventional
- Spa features: None
- Fencing: Slump Block,Wrought Iron
- Has view: Yes
- View description: Desert, Mountain(s), Panoramic, Sunrise
Lot
- Size: 6,098 sqft
- Dimensions: 60 x 104 x 60 x 104
- Features: Adjacent to Wash, East/West Exposure, Landscape - Front: Decorative Gravel, Shrubs, Sprinkler/Drip, Landscape - Front (Other): Courtyard, Landscape - Rear: Shrubs, Sprinkler/Drip
Details
- Parcel number: 304826770
- Zoning: SP
Construction
Type & style
- Home type: SingleFamily
- Architectural style: Territorial
- Property subtype: Single Family Residence
Materials
- Frame - Stucco
- Roof: Tile,Replaced 2018
Condition
- Existing
- New construction: No
- Year built: 2005
Details
- Builder name: Robson
- Warranty included: Yes
Utilities & green energy
- Electric: Tep
- Gas: Natural
- Water: Water Company, Qc Water Co
- Utilities for property: Cable Connected, Sewer Connected
Community & neighborhood
Security
- Security features: Carbon Monoxide Detector(s), Smoke Detector(s)
Community
- Community features: Fitness Center, Gated, Golf, Lake, Paved Street, Pickleball, Pool, Putting Green, Spa, Tennis Court(s)
Senior living
- Senior community: Yes
Location
- Region: Green Valley
- Subdivision: Quail Creek II (1-77)
HOA & financial
HOA
- Has HOA: Yes
- HOA fee: $248 monthly
- Amenities included: Clubhouse, Pickleball, Pool, Security, Spa/Hot Tub, Tennis Court(s)
- Services included: Maintenance Grounds, Gated Community, Street Maint
- Association name: QCCCPOA
Other
Other facts
- Listing terms: Cash,Conventional,VA
- Ownership: Fee (Simple)
- Ownership type: Sole Proprietor
- Road surface type: Paved
Price history
| Date | Event | Price |
|---|---|---|
| 11/18/2024 | Sold | $455,000-1.4%$254/sqft |
Source: | ||
| 10/16/2024 | Pending sale | $461,500$257/sqft |
Source: | ||
| 10/4/2024 | Listed for sale | $461,500+2.6%$257/sqft |
Source: | ||
| 9/1/2024 | Listing removed | $450,000$251/sqft |
Source: | ||
| 8/17/2024 | Price change | $450,000-3.2%$251/sqft |
Source: | ||
Public tax history
| Year | Property taxes | Tax assessment |
|---|---|---|
| 2025 | $3,187 -3.5% | $38,440 -3.2% |
| 2024 | $3,302 +11.2% | $39,708 +22% |
| 2023 | $2,968 -9.9% | $32,545 +15.6% |
Find assessor info on the county website
Neighborhood: 85614
Nearby schools
GreatSchools rating
- 6/10Continental Elementary SchoolGrades: PK-8Distance: 3.5 mi
Schools provided by the listing agent
- Elementary: Continental
- Middle: Continental
- High: Optional
- District: Continental Elementary School District #39
Source: MLS of Southern Arizona. This data may not be complete. We recommend contacting the local school district to confirm school assignments for this home.
Get a cash offer in 3 minutes
Find out how much your home could sell for in as little as 3 minutes with a no-obligation cash offer.
Estimated market value$444,400
Get a cash offer in 3 minutes
Find out how much your home could sell for in as little as 3 minutes with a no-obligation cash offer.
Estimated market value
$444,400

