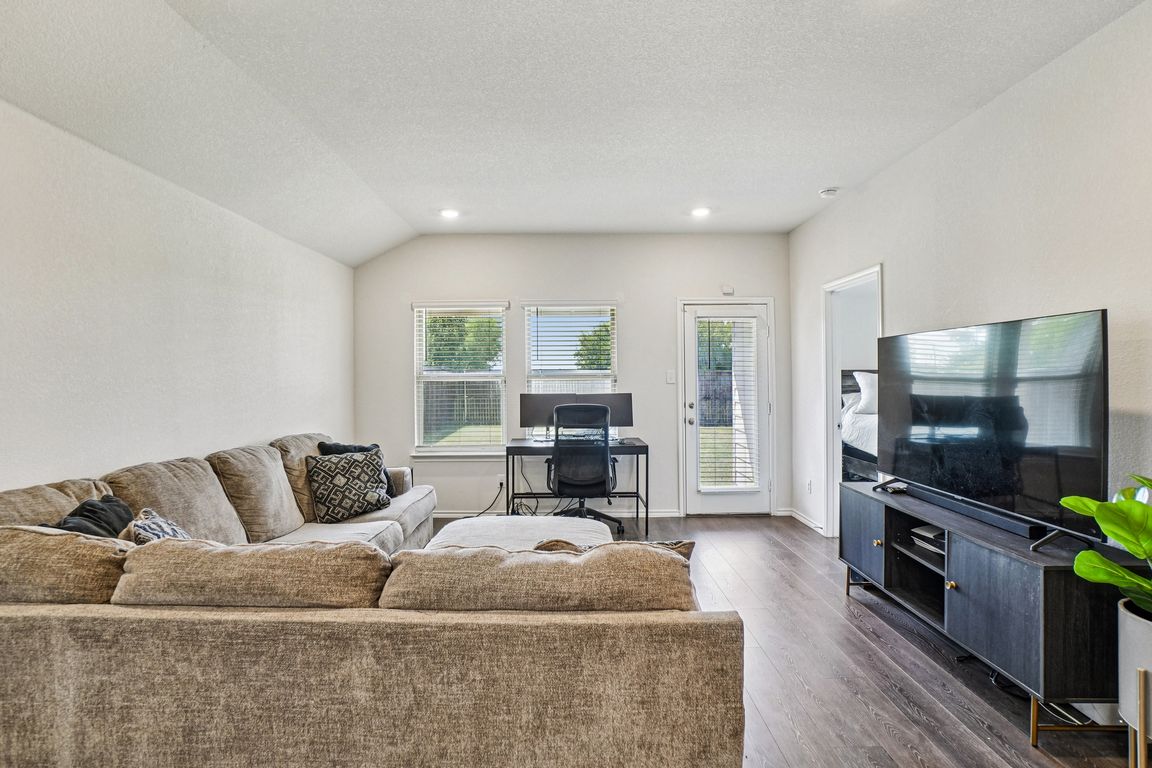Open: Sat 12pm-2pm

For salePrice cut: $17.9K (10/9)
$249,000
3beds
1,335sqft
1056 Old Oaks Dr, Forney, TX 75126
3beds
1,335sqft
Single family residence
Built in 2022
4,617 sqft
2 Attached garage spaces
$187 price/sqft
$400 annually HOA fee
What's special
Open-concept floor planStainless steel appliancesGranite countertopsGenerous walk-in closetWalking trailsChef-inspired kitchenWalk-in pantry
Charming, Stylish & Move-In Ready in Travis Ranch! Beautifully updated 3-bedroom, 2-bath home located in the highly desirable Travis Ranch community in Forney. This open-concept floor plan features durable luxury vinyl plank flooring throughout the main living areas, creating a warm and seamless flow from the spacious living room to the dining ...
- 37 days |
- 851 |
- 34 |
Likely to sell faster than
Source: NTREIS,MLS#: 21056562
Travel times
Living Room
Kitchen
Primary Bedroom
Zillow last checked: 7 hours ago
Listing updated: October 22, 2025 at 10:34am
Listed by:
Sandra Reyes 0819087 469-400-0107,
Jason Mitchell Real Estate 469-400-0107
Source: NTREIS,MLS#: 21056562
Facts & features
Interior
Bedrooms & bathrooms
- Bedrooms: 3
- Bathrooms: 2
- Full bathrooms: 2
Primary bedroom
- Features: Ceiling Fan(s), Walk-In Closet(s)
- Level: First
- Dimensions: 14 x 12
Bedroom
- Level: First
- Dimensions: 0 x 0
Bedroom
- Level: First
- Dimensions: 0 x 0
Living room
- Level: First
- Dimensions: 17 x 15
Heating
- Central
Cooling
- Central Air, Ceiling Fan(s), Electric
Appliances
- Included: Dishwasher, Electric Cooktop, Electric Oven, Electric Water Heater, Disposal, Microwave
Features
- High Speed Internet, Kitchen Island, Open Floorplan, Pantry, Walk-In Closet(s)
- Flooring: Carpet, Vinyl
- Has basement: No
- Has fireplace: No
Interior area
- Total interior livable area: 1,335 sqft
Video & virtual tour
Property
Parking
- Total spaces: 2
- Parking features: Driveway, Garage, Garage Door Opener
- Attached garage spaces: 2
- Has uncovered spaces: Yes
Features
- Levels: One
- Stories: 1
- Patio & porch: Covered
- Pool features: None, Community
- Fencing: Back Yard,Wood
Lot
- Size: 4,617.36 Square Feet
Details
- Parcel number: 211774
Construction
Type & style
- Home type: SingleFamily
- Architectural style: Detached
- Property subtype: Single Family Residence
Materials
- Foundation: Slab
- Roof: Asphalt
Condition
- Year built: 2022
Utilities & green energy
- Sewer: Public Sewer
- Water: Public
- Utilities for property: Natural Gas Available, Sewer Available, Separate Meters, Water Available
Community & HOA
Community
- Features: Playground, Pool
- Security: Security System, Carbon Monoxide Detector(s), Fire Alarm, Smoke Detector(s)
- Subdivision: Travis Ranch South Mesquite
HOA
- Has HOA: Yes
- Services included: All Facilities, Maintenance Grounds
- HOA fee: $400 annually
- HOA name: Essex Association Management
- HOA phone: 972-428-2030
Location
- Region: Forney
Financial & listing details
- Price per square foot: $187/sqft
- Tax assessed value: $129,968
- Annual tax amount: $3,548
- Date on market: 9/18/2025
- Exclusions: Refrigerator, washer, and dryer