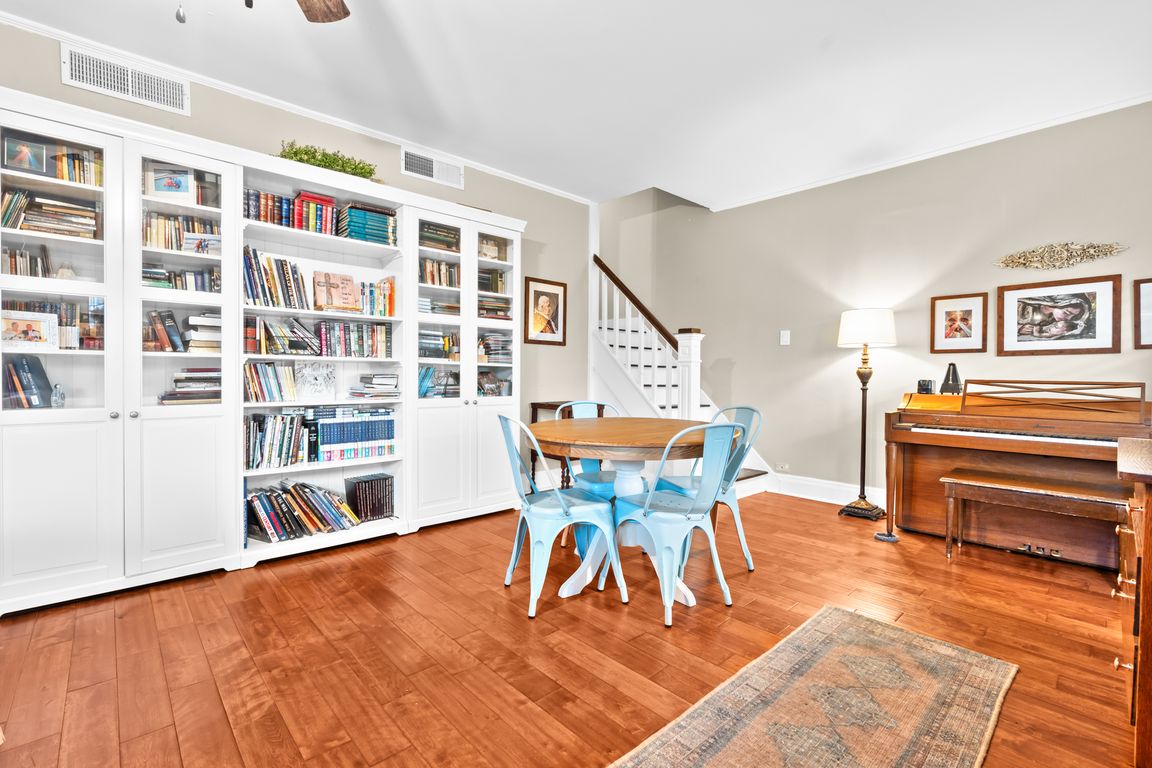
PendingPrice cut: $10K (8/2)
$289,900
4beds
2,122sqft
1056 Park Dr, Hillsboro, TX 76645
4beds
2,122sqft
Single family residence
Built in 1930
0.32 Acres
2 Carport spaces
$137 price/sqft
What's special
Cozy wood burning fireplaceSplit staircaseOriginal hard wood flooringBright and welcoming kitchenQuartz countertopsOversized corner lotWine fridge
MOTIVATED SELLER!! Back on the market with a 10K price improvement AND upstairs bathroom reno featuring subway tile shower! Own a fully restored historic piece of Hillsboro's history: The Innis House! Turn the key and move into this historic beauty with all the charm AND all the updates to be ...
- 29 days
- on Zillow |
- 414 |
- 36 |
Source: NTREIS,MLS#: 21020386
Travel times
Living Room
Kitchen
Dining Room
Zillow last checked: 7 hours ago
Listing updated: August 25, 2025 at 07:47am
Listed by:
Lacey Whitehouse 0698643 254-582-0077,
Julie Siddons REALTORS, LLC 254-582-0077,
Katie Whitehouse 0836196 254-205-3305,
Julie Siddons REALTORS, LLC
Source: NTREIS,MLS#: 21020386
Facts & features
Interior
Bedrooms & bathrooms
- Bedrooms: 4
- Bathrooms: 2
- Full bathrooms: 2
Primary bedroom
- Level: Second
- Dimensions: 0 x 0
Bedroom
- Features: Walk-In Closet(s)
- Level: Second
- Dimensions: 0 x 0
Bedroom
- Level: Second
- Dimensions: 0 x 0
Bedroom
- Level: Second
- Dimensions: 0 x 0
Bedroom
- Level: Second
- Dimensions: 0 x 0
Primary bathroom
- Features: Built-in Features, Solid Surface Counters
- Level: First
- Dimensions: 0 x 0
Dining room
- Level: First
- Dimensions: 0 x 0
Dining room
- Level: First
- Dimensions: 0 x 0
Other
- Features: Built-in Features, Solid Surface Counters
- Level: First
- Dimensions: 0 x 0
Kitchen
- Features: Built-in Features, Stone Counters
- Level: First
- Dimensions: 0 x 0
Living room
- Features: Fireplace
- Level: First
- Dimensions: 0 x 0
Heating
- Central, Electric
Cooling
- Central Air, Ceiling Fan(s), Electric
Appliances
- Included: Dishwasher, Electric Range, Electric Water Heater, Disposal, Wine Cooler
Features
- High Speed Internet, In-Law Floorplan, Pantry, Cable TV, Natural Woodwork
- Flooring: Tile, Wood
- Has basement: No
- Number of fireplaces: 1
- Fireplace features: Living Room, Wood Burning
Interior area
- Total interior livable area: 2,122 sqft
Video & virtual tour
Property
Parking
- Total spaces: 2
- Parking features: Circular Driveway, Covered, Carport, Detached Carport, Driveway, No Garage, On Site, Outside, Parking Pad, Private
- Carport spaces: 2
- Has uncovered spaces: Yes
Features
- Levels: Two
- Stories: 2
- Patio & porch: Covered
- Exterior features: Garden, Private Entrance, Private Yard, Storage
- Pool features: None
- Fencing: Back Yard,Fenced,Gate,Privacy,Wood
Lot
- Size: 0.32 Acres
- Features: Corner Lot, Subdivision, Few Trees
Details
- Parcel number: 112664
Construction
Type & style
- Home type: SingleFamily
- Architectural style: Craftsman,Detached
- Property subtype: Single Family Residence
Materials
- Fiber Cement
- Foundation: Pillar/Post/Pier
- Roof: Composition
Condition
- Year built: 1930
Utilities & green energy
- Sewer: Public Sewer
- Water: Public
- Utilities for property: Electricity Connected, Sewer Available, Separate Meters, Water Available, Cable Available
Community & HOA
Community
- Subdivision: Givens - Fairview
HOA
- Has HOA: No
Location
- Region: Hillsboro
Financial & listing details
- Price per square foot: $137/sqft
- Tax assessed value: $253,520
- Annual tax amount: $5,000
- Date on market: 8/2/2025
- Electric utility on property: Yes