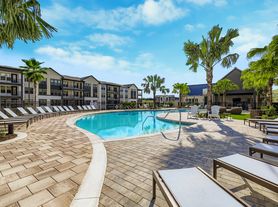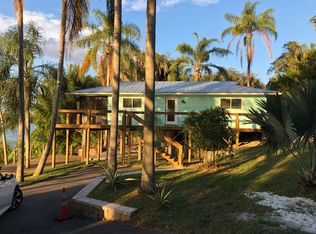Great One Story 3 bedroom 2 bathrooms Split Floor plan on a nice oversized corner lot in GATED COLLEGE PARK of CLERMONT. Very close to SHOPPING, RESTAURANTS, SOUTH LAKE HOSPITAL, NATIONAL TRAINING CENTER, and Public Trails for your exercising pleasure. This home is well maintained. New Roof in 2025, New A/C was installed in 2025 and in October 2025 the interior of the home was painted, CERAMIC TILE WOOD LOOK FLOORS, CARPET and the entire home has been professionally cleaned. Relax and Enjoy the large SCREEDED Lanai too. This is a non-smoking, no pet building. No power lines are adjacent to this home. This is a GREAT home to enjoy. There is a really nice COMMUNITY PARK, PLAY AREA, and GAZEBO that is close by to enjoy too. This home is self-managed by the Landlord, so you do not have a large management company to work with. Tenant is responsible for all utilities. The Landlord will provide Washer, Dryer, Lawn Cutting, Shrub Trimming, Fertilizing and HOA Dues included in the rent. Tenant will be responsible to water the lawn using the homes irrigation system as per Clermont's watering days. Landlord requires the Tenants minimum monthly gross income to be 2.5 times the monthly rent ($6,250.00). The Application Fee is $59.99 per adult (18+ years old) is required and will include the following: Credit Check, Nationwide Criminal Background Check, and Eviction Report. A $50.00 lease preparation fee is due upon acceptance. Amount due at lease signing will be pro-rated rent (if any), first months rent, ($2,500.00) and security deposit ($3,750.00).
House for rent
$2,500/mo
1056 Princeton Dr, Clermont, FL 34711
3beds
1,729sqft
Price may not include required fees and charges.
Singlefamily
Available now
No pets
Central air
Electric dryer hookup laundry
2 Attached garage spaces parking
Electric, central, heat pump
What's special
Large screeded lanaiOversized corner lot
- 1 day |
- -- |
- -- |
Travel times
Looking to buy when your lease ends?
Consider a first-time homebuyer savings account designed to grow your down payment with up to a 6% match & a competitive APY.
Facts & features
Interior
Bedrooms & bathrooms
- Bedrooms: 3
- Bathrooms: 2
- Full bathrooms: 2
Heating
- Electric, Central, Heat Pump
Cooling
- Central Air
Appliances
- Included: Dishwasher, Disposal, Dryer, Microwave, Range, Refrigerator, Washer
- Laundry: Electric Dryer Hookup, In Unit, Inside, Laundry Room, Washer Hookup
Features
- Attic Ventilator, Eat-in Kitchen, Exhaust Fan, Individual Climate Control, Open Floorplan, Primary Bedroom Main Floor, Solid Wood Cabinets, Split Bedroom, Thermostat, Walk-In Closet(s)
- Flooring: Carpet
- Attic: Yes
Interior area
- Total interior livable area: 1,729 sqft
Property
Parking
- Total spaces: 2
- Parking features: Attached, Driveway, Covered
- Has attached garage: Yes
- Details: Contact manager
Features
- Stories: 1
- Exterior features: Attic Ventilator, Blinds, City Lot, Corner Lot, Covered, Driveway, Eat-in Kitchen, Electric Dryer Hookup, Electric Water Heater, Exhaust Fan, Floor Covering: Ceramic, Flooring: Ceramic, Garage Door Opener, Gated, Gated Community, Gated Community - No Guard, Grounds Care included in rent, Heating system: Central, Heating: Electric, Inside, Irrigation System, Landscaped, Laundry Room, Level, Lot Features: Corner Lot, City Lot, Landscaped, Level, Near Public Transit, Sidewalk, Near Public Transit, No Utilities included in rent, Open Floorplan, Park, Pets - No, Playground, Primary Bedroom Main Floor, Private Mailbox, Rear Porch, Screened, Sentry Management, Sidewalk, Sidewalks, Sliding Doors, Smoke Detector(s), Solid Wood Cabinets, Split Bedroom, Sprinkler Metered, Taxes included in rent, Thermostat, Walk-In Closet(s), Washer Hookup, Window Treatments
Details
- Parcel number: 212226030200010900
Construction
Type & style
- Home type: SingleFamily
- Property subtype: SingleFamily
Condition
- Year built: 2003
Community & HOA
Community
- Features: Playground
- Security: Gated Community
Location
- Region: Clermont
Financial & listing details
- Lease term: 12 Months
Price history
| Date | Event | Price |
|---|---|---|
| 11/1/2025 | Listed for rent | $2,500+42.9%$1/sqft |
Source: Stellar MLS #O6356864 | ||
| 12/9/2020 | Listing removed | $1,750$1/sqft |
Source: RE/MAX Properties SW Inc #O5897012 | ||
| 10/14/2020 | Listed for rent | $1,750+2.9%$1/sqft |
Source: RE/MAX PROPERTIES SW #O5897012 | ||
| 10/7/2018 | Listing removed | $1,700$1/sqft |
Source: RE/MAX PROPERTIES SW INC. #O5716743 | ||
| 7/17/2018 | Listed for rent | $1,700$1/sqft |
Source: RE/MAX PROPERTIES SW INC. #O5716743 | ||

