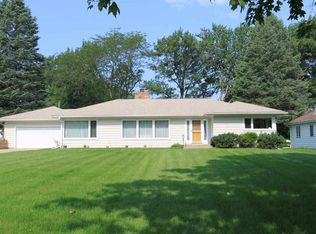So great to come home to! This amazing home located in the Prospect Hills neighborhood is crafted with superior detail and quality throughout. As you enter this home, you will appreciate all of the character that surrounds. The formal living room greets you offering hand scraped wood floors, a great fireplace and adjoins the dining and kitchen area. Talk about a show stopper! The gourmet kitchen offers beautiful counter tops, tons of quality hickory cabinetry, a breakfast bar, stainless appliances and an awesome walk-in pantry. The Great Room anchors this home offering built-ins with a custom library with a rolling ladder, a floor to ceiling stone fireplace, an entire wall of windows and soaring ceilings. This wonderful space is perfect for cozy days with the family and/or entertaining as it opens from the kitchen and offers access to the rear patio and yard. This unique home offers an amazing floor plan as the second floor overlooks the Great Room. A luxurious retreat awaits on the second floor as the master suite offers an amazing bathroom with tiled shower and also provides built-ins, access to a private balcony and an awesome sitting area. This truly is the perfect place to relax after a long day! You will love this level of living, featuring three additional bedrooms - one with an entire wall of built-ins and access to the balcony that overlooks the main floor. The full bathroom offers multiple points of access and also provides a laundry area - making living convenient. The custom bonus room anchors the third floor and can be used as an additional bedroom or an additional family room. With a main floor mudroom/drop zone and laundry area, as well as a bathroom on the main floor - what more could you want? The finished lower level offers additional living space with a family room and built-in wet bar. The exterior spaces are breathtaking as this great home is situated on a treed lot and offers sensational landscaping, as well as an attached two stall garage and an additional detached two stall garage. This one is completely updated, meticulously maintained and crafted with superb style. Don't miss it!
This property is off market, which means it's not currently listed for sale or rent on Zillow. This may be different from what's available on other websites or public sources.

