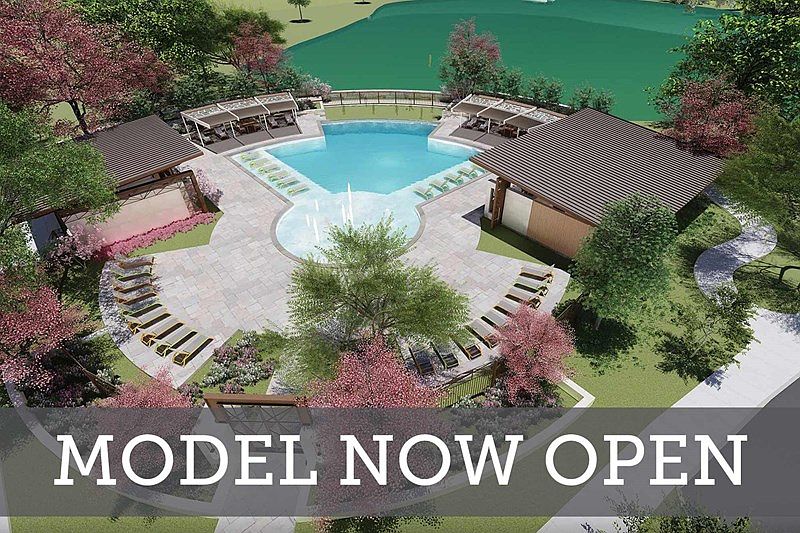Welcome to Your Dream Home – Serene Haven is a sanctuary where every detail has been thoughtfully crafted to elevate your lifestyle. As you step inside, the open concept design invites you to flow effortlessly from one exquisite space to the next. The chef’s kitchen, with its oversized island, is a true centerpiece, offering ample room for gathering, creating, and making memories. Whether you’re hosting lively dinner parties or enjoying quiet moments, this kitchen serves as the heart of your home. The cozy TV room is the perfect retreat, designed to envelop you in comfort for family movie nights or intimate evenings with loved ones. It’s a space that feels like a warm embrace, where laughter echoes and cherished moments are made. Practicality meets elegance in the expansive family foyer and utility room, thoughtfully designed to keep your home organized and your everyday life running smoothly. These spaces not only offer functionality but also a sense of calm, creating an environment that encourages relaxation and ease. This home is more than just a place to live – it's a place to thrive. A space where you can grow, connect, and truly feel at home. Every inch has been meticulously designed to inspire comfort, joy, and peace. Don’t miss the chance to step into a life you've always dreamed of. Make this breathtaking home yours today, and begin the next chapter in a place that reflects who you are and all that you aspire to be.
Pending
Special offer
$699,990
1056 Upland Ct, Rockwall, TX 75087
4beds
3,206sqft
Single Family Residence
Built in 2025
7,435.69 Square Feet Lot
$690,700 Zestimate®
$218/sqft
$142/mo HOA
What's special
Cozy tv roomUtility roomOpen concept designExpansive family foyer
Call: (469) 689-0128
- 97 days |
- 21 |
- 0 |
Zillow last checked: 7 hours ago
Listing updated: July 08, 2025 at 01:20pm
Listed by:
Jimmy Rado 0221720 877-933-5539,
David M. Weekley
Source: NTREIS,MLS#: 20990215
Travel times
Schedule tour
Select your preferred tour type — either in-person or real-time video tour — then discuss available options with the builder representative you're connected with.
Facts & features
Interior
Bedrooms & bathrooms
- Bedrooms: 4
- Bathrooms: 3
- Full bathrooms: 3
Primary bedroom
- Features: Walk-In Closet(s)
- Level: First
- Dimensions: 13 x 17
Bedroom
- Level: First
- Dimensions: 10 x 12
Bedroom
- Level: First
- Dimensions: 11 x 12
Bedroom
- Level: First
- Dimensions: 10 x 11
Primary bathroom
- Level: First
- Dimensions: 9 x 12
Dining room
- Level: First
- Dimensions: 7 x 11
Kitchen
- Level: First
- Dimensions: 13 x 15
Living room
- Level: First
- Dimensions: 12 x 15
Media room
- Level: First
- Dimensions: 16 x 17
Office
- Level: First
- Dimensions: 11 x 11
Utility room
- Level: First
- Dimensions: 5 x 11
Heating
- Central
Cooling
- Attic Fan, Central Air, Ceiling Fan(s), Electric
Appliances
- Included: Dishwasher, Disposal
Features
- Decorative/Designer Lighting Fixtures, Cable TV
- Has basement: No
- Has fireplace: No
Interior area
- Total interior livable area: 3,206 sqft
Property
Parking
- Total spaces: 4
- Parking features: Covered
- Attached garage spaces: 4
Features
- Levels: One
- Stories: 1
- Pool features: None
Lot
- Size: 7,435.69 Square Feet
- Dimensions: 62 x 120
Details
- Parcel number: 000000334110
Construction
Type & style
- Home type: SingleFamily
- Architectural style: Traditional,Detached
- Property subtype: Single Family Residence
Materials
- Brick, Stone Veneer
- Foundation: Slab
- Roof: Composition
Condition
- New construction: Yes
- Year built: 2025
Details
- Builder name: David Weekley Homes
Utilities & green energy
- Sewer: Public Sewer
- Utilities for property: Sewer Available, Cable Available
Green energy
- Energy efficient items: Appliances, Insulation
- Water conservation: Low-Flow Fixtures, Water-Smart Landscaping
Community & HOA
Community
- Security: Prewired, Carbon Monoxide Detector(s), Fire Alarm
- Subdivision: Terraces - Estates
HOA
- Has HOA: Yes
- Services included: Maintenance Grounds
- HOA fee: $1,700 annually
- HOA name: Villa Manna Association Management
- HOA phone: 817-918-9470
Location
- Region: Rockwall
Financial & listing details
- Price per square foot: $218/sqft
- Date on market: 7/3/2025
- Cumulative days on market: 97 days
About the community
PoolGolfCourseLakeTrails+ 1 more
David Weekley Homes is building new homes in Terraces - Estates! Located in Rockwall, Texas, this family-friendly community offers innovative floor plans situated on spacious 72-foot homesites. Here, you can enjoy the best in Design, Choice and Service from a top Dallas/Ft. Worth home builder, along with:Swimming pool and hike and bike trails; 42 acres of open space; Easy access to I-30 and Lake Ray Hubbard; Students attend highly regarded Rockwall ISD schools
Join us on Saturdays in October to tour our homes and enjoy refreshments!
Join us on Saturdays in October to tour our homes and enjoy refreshments! Offer valid October, 6, 2025 to October, 27, 2025.Source: David Weekley Homes

