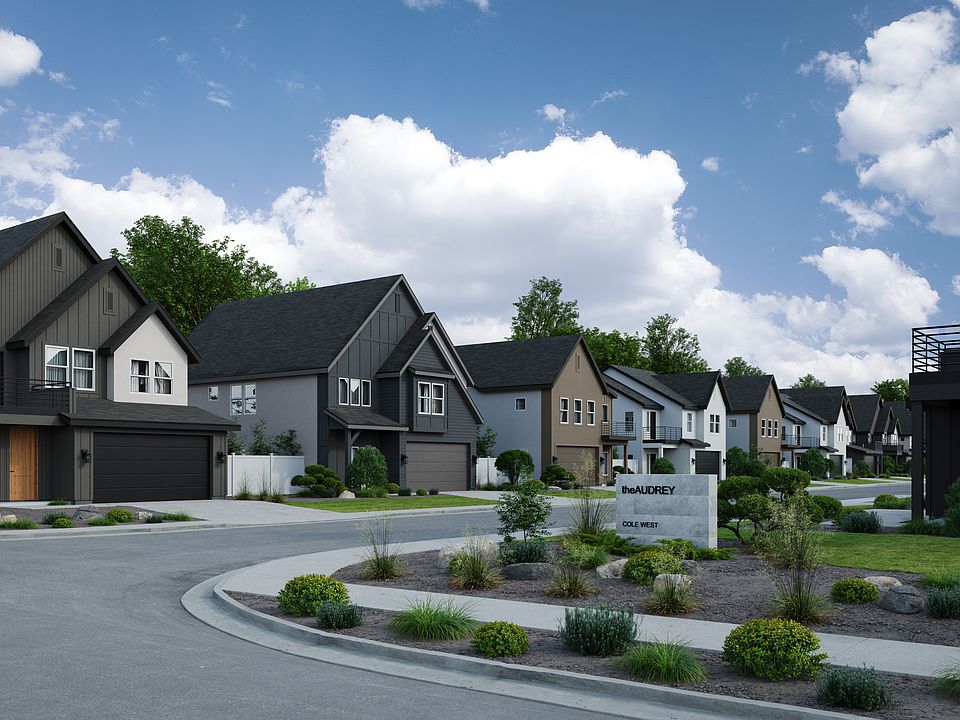TO BE BUILT Swiss I at theAUDREY | Starting in the $590Ks. Welcome to the Swiss I at theAUDREY - a stylish and functional 3-bedroom, 2.5-bath floor plan offering 1,784 sq ft of open-concept living. This to-be-built home gives you the opportunity to personalize your finishes and create the home that fits your lifestyle, from cabinetry and flooring to fixtures and colors. Enjoy a thoughtfully designed layout with a spacious main level, large family room, convenient upstairs laundry, and a luxurious primary suite with walk-in closet and ensuite bath. A 2-car garage and private backyard complete the package. Located in Woods Cross with quick access to Salt Lake City, shopping, dining, and outdoor recreation. Now selling-schedule your tour and ask about lender incentives!
New construction
$590,000
1056 W Audrey Ln S #14, Woods Cross, UT 84087
3beds
1,784sqft
Single Family Residence
Built in 2025
5,662.8 Square Feet Lot
$589,400 Zestimate®
$331/sqft
$80/mo HOA
What's special
Private backyardLuxurious primary suiteEnsuite bathLarge family roomSpacious main levelConvenient upstairs laundryWalk-in closet
- 48 days
- on Zillow |
- 157 |
- 11 |
Zillow last checked: 7 hours ago
Listing updated: June 25, 2025 at 04:12pm
Listed by:
Ryan Arnell 801-580-7410,
Cole West Real Estate, LLC
Source: UtahRealEstate.com,MLS#: 2094649
Travel times
Schedule tour
Facts & features
Interior
Bedrooms & bathrooms
- Bedrooms: 3
- Bathrooms: 3
- Full bathrooms: 1
- 3/4 bathrooms: 1
- 1/2 bathrooms: 1
- Partial bathrooms: 1
Rooms
- Room types: Master Bathroom
Primary bedroom
- Level: Second
Heating
- Forced Air, Central
Cooling
- Central Air
Appliances
- Included: Microwave, Disposal, Gas Range, Free-Standing Range
Features
- Walk-In Closet(s), Granite Counters
- Flooring: Carpet
- Doors: Sliding Doors
- Windows: Double Pane Windows
- Basement: None
- Has fireplace: No
Interior area
- Total structure area: 1,784
- Total interior livable area: 1,784 sqft
- Finished area above ground: 1,784
Video & virtual tour
Property
Parking
- Total spaces: 4
- Parking features: Garage
- Garage spaces: 2
- Uncovered spaces: 2
Features
- Levels: Two
- Stories: 2
- Exterior features: Lighting
- Fencing: Partial
Lot
- Size: 5,662.8 Square Feet
- Features: Corner Lot, Curb & Gutter, Sprinkler: Auto-Full
Details
- Parcel number: 064640014
- Zoning: R-1
- Zoning description: Single-Family
Construction
Type & style
- Home type: SingleFamily
- Property subtype: Single Family Residence
Materials
- Asphalt, Stucco, Cement Siding
- Roof: Asphalt
Condition
- To Be Built
- New construction: Yes
- Year built: 2025
Details
- Builder name: Cole West
- Warranty included: Yes
Utilities & green energy
- Water: Culinary
- Utilities for property: Natural Gas Connected, Electricity Connected, Sewer Connected, Water Connected
Community & HOA
Community
- Features: Sidewalks
- Subdivision: theAUDREY
HOA
- Has HOA: Yes
- HOA fee: $80 monthly
- HOA name: IAMHOA
Location
- Region: Woods Cross
Financial & listing details
- Price per square foot: $331/sqft
- Annual tax amount: $1
- Date on market: 6/25/2025
- Listing terms: Cash,Conventional,FHA,VA Loan
- Inclusions: Microwave, Range
- Acres allowed for irrigation: 0
- Electric utility on property: Yes
- Road surface type: Paved
About the community
theAUDREY was designed for those who are ready to say goodbye to city life but don't want to lose the charm of urban living. Located a short drive from Salt Lake City, this community is rooted in an up-and-coming suburban neighborhood filled with shopping, restaurants, and outdoor activities.
Source: Cole West

