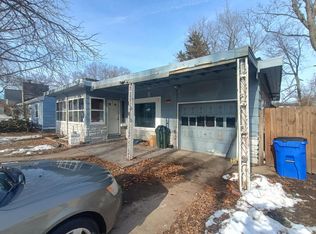Sold for $50,000
$50,000
1056 W King St, Decatur, IL 62522
3beds
1,028sqft
Single Family Residence
Built in 1947
4,356 Square Feet Lot
$43,500 Zestimate®
$49/sqft
$1,050 Estimated rent
Home value
$43,500
$30,000 - $60,000
$1,050/mo
Zestimate® history
Loading...
Owner options
Explore your selling options
What's special
Investors or first time home buyers will fall in love with this house. The third bedroom is tucked away in the back of the house and is large enough for a king size bed or if two bedrooms is all you need it would make a great second living space. The living room is also large and has a fireplace. Off of the living room is a screened porch to enjoy. The house sits on a good sized lot with trees in the back and a detached one car garage. The unfinished full basement is full of possibilities. Property is being sold AS IS. Schedule your showing today!
Zillow last checked: 8 hours ago
Listing updated: April 21, 2025 at 01:58pm
Listed by:
Nate Evans 888-574-9405,
eXp Realty
Bought with:
Nate Evans, 475124281
eXp Realty
Source: CIBR,MLS#: 6250937 Originating MLS: Central Illinois Board Of REALTORS
Originating MLS: Central Illinois Board Of REALTORS
Facts & features
Interior
Bedrooms & bathrooms
- Bedrooms: 3
- Bathrooms: 1
- Full bathrooms: 1
Primary bedroom
- Level: Main
- Dimensions: 13 x 11
Bedroom
- Level: Main
- Dimensions: 10 x 10
Bedroom
- Level: Main
- Dimensions: 11 x 17
Dining room
- Level: Main
- Dimensions: 9 x 13
Other
- Level: Main
- Dimensions: 7 x 5
Kitchen
- Level: Main
- Dimensions: 6 x 13
Living room
- Level: Main
- Dimensions: 17 x 13
Porch
- Level: Main
- Dimensions: 8 x 11
Heating
- Other
Cooling
- Other
Appliances
- Included: Oven, Range, Range Hood, Water Heater
- Laundry: Main Level
Features
- Main Level Primary
- Has basement: No
- Number of fireplaces: 1
Interior area
- Total structure area: 1,028
- Total interior livable area: 1,028 sqft
- Finished area above ground: 1,028
- Finished area below ground: 0
Property
Parking
- Total spaces: 1
- Parking features: Detached, Garage
- Garage spaces: 1
Features
- Levels: One
- Stories: 1
Lot
- Size: 4,356 sqft
- Dimensions: 30 x 150
Details
- Parcel number: 041210352021
- Zoning: R-1
- Special conditions: None
Construction
Type & style
- Home type: SingleFamily
- Architectural style: Ranch
- Property subtype: Single Family Residence
Materials
- Other, Vinyl Siding
- Foundation: Other
- Roof: Shingle
Condition
- Year built: 1947
Utilities & green energy
- Sewer: Public Sewer
- Water: Public
Community & neighborhood
Location
- Region: Decatur
Other
Other facts
- Road surface type: Other
Price history
| Date | Event | Price |
|---|---|---|
| 4/18/2025 | Sold | $50,000$49/sqft |
Source: | ||
| 3/13/2025 | Pending sale | $50,000$49/sqft |
Source: | ||
| 3/7/2025 | Listed for sale | $50,000$49/sqft |
Source: | ||
Public tax history
| Year | Property taxes | Tax assessment |
|---|---|---|
| 2024 | $720 +0.8% | $7,441 +3.7% |
| 2023 | $714 +3.2% | $7,177 +6% |
| 2022 | $692 +6.4% | $6,768 +7.1% |
Find assessor info on the county website
Neighborhood: 62522
Nearby schools
GreatSchools rating
- 1/10Benjamin Franklin Elementary SchoolGrades: K-6Distance: 1.5 mi
- 1/10Stephen Decatur Middle SchoolGrades: 7-8Distance: 3 mi
- 2/10Macarthur High SchoolGrades: 9-12Distance: 0.5 mi
Schools provided by the listing agent
- District: Decatur Dist 61
Source: CIBR. This data may not be complete. We recommend contacting the local school district to confirm school assignments for this home.
