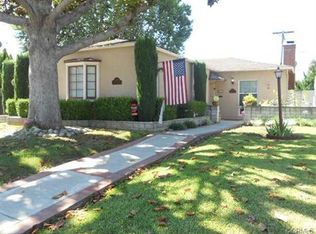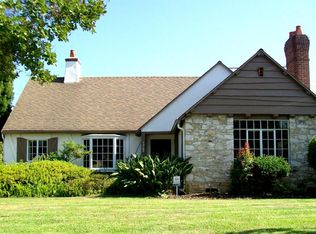Located on a picture-perfect block in prime N San Gabriel, bordering San Marino, this charming bricked-faced traditional home boasts large public rooms with classic details. LR with bay window, crown moldings & fireplace with wood mantle. Formal DR with wainscoting & crown moldings. Spacious cook's kitchen with stainless steel appliances & eating area. Updated baths. Den/Sunroom. Refinished hardwood floors & newer windows (throughout most of the house). Three bedrooms, 2 baths (one en suite). Private backyard with covered patio, gardens, & 2 car garage. First time on the market in 30 years. Not to be missed!
This property is off market, which means it's not currently listed for sale or rent on Zillow. This may be different from what's available on other websites or public sources.

