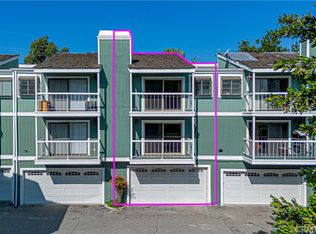Sold for $646,000 on 08/23/24
Listing Provided by:
Camille Nelson DRE #01970176 818-635-0235,
Media West Realty,Inc.,
Rachael Osgood DRE #01957945,
Media West Realty,Inc.
Bought with: HOME TIMES REALTY
$646,000
1056 Walnut Grove Ave APT C, Rosemead, CA 91770
3beds
1,412sqft
Condominium
Built in 1982
-- sqft lot
$625,100 Zestimate®
$458/sqft
$3,252 Estimated rent
Home value
$625,100
$563,000 - $694,000
$3,252/mo
Zestimate® history
Loading...
Owner options
Explore your selling options
What's special
This stunning 3 bedroom + 3-bathroom townhouse can be your next home sweet home! Ideal for the most exclusive buyer, this unit boasts high ceilings, recessed lighting and impressive upgrades. Perfect for entertaining or simply relaxing, the open concept living room offers a cozy brick fireplace and an abundance of natural light beaming from the balcony. This homes kitchen balances style with functionalism. It will inspire your inner chef with its modern design featuring quartz countertops, a farmhouse style sink and a pop of color from the beautiful cabinets. The upstairs bedrooms are generous in size and each complete with high ceilings, recessed lighting and en-suite bathrooms. The bottom level encompasses a 2-car garage, bonus room and stackable washer/dryer. The bonus room can be utilized as a home office, work out studio or playroom. You will feel a sense of security in this gated community. The unit adds extra protection with a ring doorbell and ring floodlight camera. Ideal for a warm summer day, this complex offers a pool and spa. Exemplifying California living at its finest, this truly is an opportunity you don’t want to miss!
Zillow last checked: 8 hours ago
Listing updated: December 04, 2024 at 06:36pm
Listing Provided by:
Camille Nelson DRE #01970176 818-635-0235,
Media West Realty,Inc.,
Rachael Osgood DRE #01957945,
Media West Realty,Inc.
Bought with:
NIKKI YANG, DRE #01938934
HOME TIMES REALTY
Source: CRMLS,MLS#: BB24124426 Originating MLS: California Regional MLS
Originating MLS: California Regional MLS
Facts & features
Interior
Bedrooms & bathrooms
- Bedrooms: 3
- Bathrooms: 3
- Full bathrooms: 3
- Main level bathrooms: 1
- Main level bedrooms: 1
Heating
- Central
Cooling
- Central Air
Appliances
- Included: Dishwasher, Refrigerator, Dryer, Washer
- Laundry: Stacked
Features
- Ceiling Fan(s), Cathedral Ceiling(s), Separate/Formal Dining Room, Recessed Lighting, All Bedrooms Up, Primary Suite, Walk-In Closet(s)
- Has fireplace: Yes
- Fireplace features: Dining Room, Living Room
- Common walls with other units/homes: 2+ Common Walls
Interior area
- Total interior livable area: 1,412 sqft
Property
Parking
- Total spaces: 2
- Parking features: Garage - Attached
- Attached garage spaces: 2
Features
- Levels: Three Or More
- Stories: 3
- Entry location: Second level
- Pool features: Association
- Has spa: Yes
- Spa features: Association
- Has view: Yes
- View description: Neighborhood, Pool
Lot
- Size: 928 sqft
Details
- Parcel number: 5281032049
- Zoning: RMPD*
- Special conditions: Standard
Construction
Type & style
- Home type: Condo
- Property subtype: Condominium
- Attached to another structure: Yes
Condition
- New construction: No
- Year built: 1982
Utilities & green energy
- Sewer: Public Sewer
- Water: Public
Community & neighborhood
Community
- Community features: Sidewalks
Location
- Region: Rosemead
HOA & financial
HOA
- Has HOA: Yes
- HOA fee: $522 monthly
- Amenities included: Clubhouse, Controlled Access, Maintenance Grounds, Pool, Spa/Hot Tub, Trash, Water
- Association name: Park View Greens
- Association phone: 909-399-3103
Other
Other facts
- Listing terms: Cash to Existing Loan,Conventional
Price history
| Date | Event | Price |
|---|---|---|
| 8/23/2024 | Sold | $646,000-0.5%$458/sqft |
Source: | ||
| 8/9/2024 | Pending sale | $649,000$460/sqft |
Source: | ||
| 8/5/2024 | Contingent | $649,000$460/sqft |
Source: | ||
| 6/27/2024 | Listed for sale | $649,000+32.4%$460/sqft |
Source: | ||
| 4/27/2021 | Sold | $490,000+19.5%$347/sqft |
Source: Public Record | ||
Public tax history
| Year | Property taxes | Tax assessment |
|---|---|---|
| 2025 | $7,817 +22.1% | $646,000 +24.2% |
| 2024 | $6,403 -0.2% | $519,990 +2% |
| 2023 | $6,417 +3.7% | $509,795 +2% |
Find assessor info on the county website
Neighborhood: 91770
Nearby schools
GreatSchools rating
- 8/10Potrero Heights Elementary SchoolGrades: K-5Distance: 0.8 mi
- 7/10Macy Intermediate SchoolGrades: 6-8Distance: 2.5 mi
- 6/10Schurr High SchoolGrades: 9-12Distance: 2.5 mi
Get a cash offer in 3 minutes
Find out how much your home could sell for in as little as 3 minutes with a no-obligation cash offer.
Estimated market value
$625,100
Get a cash offer in 3 minutes
Find out how much your home could sell for in as little as 3 minutes with a no-obligation cash offer.
Estimated market value
$625,100
