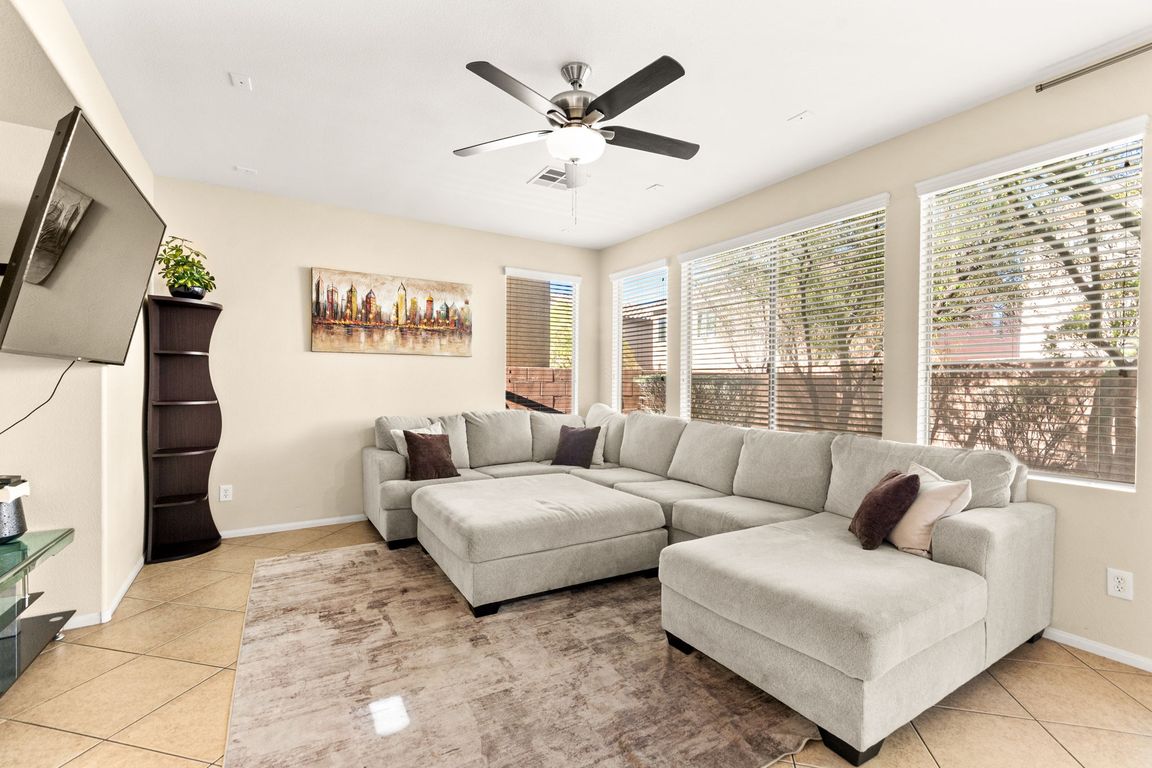
ActivePrice cut: $15K (9/26)
$425,000
3beds
1,569sqft
10568 Peach Creek St, Las Vegas, NV 89179
3beds
1,569sqft
Single family residence
Built in 2007
3,484 sqft
2 Attached garage spaces
$271 price/sqft
$72 monthly HOA fee
What's special
Nestled in the sought-after Mountains Edge Community, this charming 3-bedroom, 2.5-bath home offers a spacious and functional layout. The first floor features an open living room, dining area, and kitchen—perfect for entertaining. Enjoy tile flooring throughout the main level, ceiling fans for added comfort, and granite countertops in the kitchen. Upstairs, ...
- 11 days |
- 431 |
- 22 |
Likely to sell faster than
Source: LVR,MLS#: 2722506 Originating MLS: Greater Las Vegas Association of Realtors Inc
Originating MLS: Greater Las Vegas Association of Realtors Inc
Travel times
Living Room
Kitchen
Primary Bedroom
Zillow last checked: 7 hours ago
Listing updated: October 06, 2025 at 11:11am
Listed by:
Craig Tann B.0143698 (702)514-6634,
Huntington & Ellis, A Real Est
Source: LVR,MLS#: 2722506 Originating MLS: Greater Las Vegas Association of Realtors Inc
Originating MLS: Greater Las Vegas Association of Realtors Inc
Facts & features
Interior
Bedrooms & bathrooms
- Bedrooms: 3
- Bathrooms: 3
- Full bathrooms: 2
- 1/2 bathrooms: 1
Primary bedroom
- Description: Ceiling Fan,Upstairs,Walk-In Closet(s)
- Dimensions: 11x15
Bedroom 2
- Description: Ceiling Fan,Closet,Upstairs
- Dimensions: 10x11
Bedroom 3
- Description: Ceiling Fan,Closet,Upstairs
- Dimensions: 9x11
Primary bathroom
- Description: Double Sink,Separate Shower,Separate Tub
- Dimensions: 11x16
Dining room
- Description: None
- Dimensions: 8x11
Kitchen
- Description: Breakfast Bar/Counter,Granite Countertops,Pantry
- Dimensions: 11x11
Living room
- Description: Entry Foyer,Front
- Dimensions: 14x14
Heating
- Central, Gas
Cooling
- Central Air, Electric
Appliances
- Included: Dryer, Disposal, Refrigerator, Washer
- Laundry: Electric Dryer Hookup, Laundry Room
Features
- Flooring: Carpet, Ceramic Tile, Tile
- Has fireplace: No
Interior area
- Total structure area: 1,569
- Total interior livable area: 1,569 sqft
Video & virtual tour
Property
Parking
- Total spaces: 2
- Parking features: Attached, Garage, Private
- Attached garage spaces: 2
Features
- Stories: 2
- Exterior features: None
- Fencing: None
Lot
- Size: 3,484.8 Square Feet
- Features: Landscaped, Rocks, < 1/4 Acre
Details
- Parcel number: 17634510031
- Zoning description: Single Family
- Horse amenities: None
Construction
Type & style
- Home type: SingleFamily
- Architectural style: Two Story
- Property subtype: Single Family Residence
Materials
- Roof: Tile
Condition
- Resale
- Year built: 2007
Utilities & green energy
- Electric: Photovoltaics None
- Sewer: Public Sewer
- Water: Public
- Utilities for property: Underground Utilities
Community & HOA
Community
- Security: Security System Owned
- Subdivision: Mountains Edge 47 Phase I
HOA
- Has HOA: Yes
- Amenities included: None
- Services included: None
- HOA fee: $32 monthly
- HOA name: Mountain's Edge
- HOA phone: 702-457-6362
- Second HOA fee: $120 quarterly
Location
- Region: Las Vegas
Financial & listing details
- Price per square foot: $271/sqft
- Tax assessed value: $309,689
- Annual tax amount: $2,767
- Date on market: 9/26/2025
- Listing agreement: Exclusive Right To Sell
- Listing terms: Cash,Conventional,FHA,VA Loan