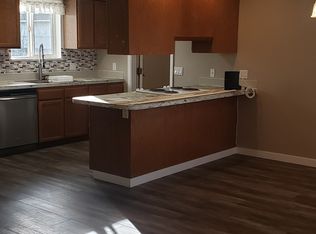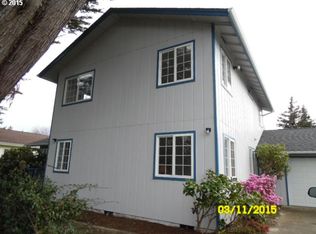Sold
$596,500
1057 4th St SE, Bandon, OR 97411
3beds
1,796sqft
Residential, Single Family Residence
Built in 1994
10,454.4 Square Feet Lot
$604,100 Zestimate®
$332/sqft
$2,381 Estimated rent
Home value
$604,100
$489,000 - $749,000
$2,381/mo
Zestimate® history
Loading...
Owner options
Explore your selling options
What's special
Tucked away on a quiet dead-end street in Bandon, this beautifully maintained home offers 3 bedrooms and 2.5 bathrooms, perfect for comfortable living. Step inside to vaulted ceilings in the spacious living room, an updated kitchen featuring granite countertops, and inviting dining and family rooms ideal for gatherings. The main level includes a convenient half bath, while upstairs you’ll find two guest bedrooms, a full bath, and a generous master suite with its own private bath. Storage is plentiful throughout, with an oversized 2-car garage, carport, and dedicated RV parking. Enjoy the outdoors in the newly planted yard and relax on the stone patio—perfect for summer evenings. This is a must-see home with space, style, and comfort in a desirable location! Close to Old Town Bandon, Bandon Dunes and beautiful coastal beaches.
Zillow last checked: 8 hours ago
Listing updated: June 16, 2025 at 02:34am
Listed by:
Kelly Bechtel 541-840-6944,
eXp Realty, LLC
Bought with:
Sherry Burkett, 201219456
ICON Real Estate Group
Source: RMLS (OR),MLS#: 370443794
Facts & features
Interior
Bedrooms & bathrooms
- Bedrooms: 3
- Bathrooms: 3
- Full bathrooms: 2
- Partial bathrooms: 1
- Main level bathrooms: 1
Primary bedroom
- Features: Wallto Wall Carpet
- Level: Upper
Bedroom 2
- Features: Wallto Wall Carpet
- Level: Upper
Bedroom 3
- Features: Wallto Wall Carpet
- Level: Upper
Dining room
- Features: Laminate Flooring
- Level: Main
Family room
- Features: Wallto Wall Carpet
- Level: Main
Kitchen
- Features: Island, Free Standing Range, Free Standing Refrigerator, Granite, Laminate Flooring
- Level: Main
Living room
- Features: Laminate Flooring, Vaulted Ceiling
- Level: Main
Heating
- Zoned
Appliances
- Included: Dishwasher, Free-Standing Range, Free-Standing Refrigerator, Stainless Steel Appliance(s)
Features
- Ceiling Fan(s), Granite, High Ceilings, Soaking Tub, Vaulted Ceiling(s), Kitchen Island, Pantry
- Flooring: Laminate, Tile, Wall to Wall Carpet
- Windows: Double Pane Windows, Vinyl Frames
- Basement: Crawl Space
Interior area
- Total structure area: 1,796
- Total interior livable area: 1,796 sqft
Property
Parking
- Total spaces: 1
- Parking features: Carport, RV Access/Parking, RV Boat Storage, Attached
- Attached garage spaces: 1
- Has carport: Yes
Accessibility
- Accessibility features: Garage On Main, Accessibility
Features
- Levels: Two
- Stories: 2
- Patio & porch: Patio, Porch
- Exterior features: Yard
- Fencing: Fenced
Lot
- Size: 10,454 sqft
- Features: Cul-De-Sac, Level, SqFt 10000 to 14999
Details
- Additional structures: RVBoatStorage
- Parcel number: 2990501
Construction
Type & style
- Home type: SingleFamily
- Architectural style: Contemporary
- Property subtype: Residential, Single Family Residence
Materials
- Cement Siding
- Foundation: Block
- Roof: Composition
Condition
- Updated/Remodeled
- New construction: No
- Year built: 1994
Utilities & green energy
- Sewer: Public Sewer
- Water: Public
- Utilities for property: DSL
Community & neighborhood
Security
- Security features: Entry, Security Lights, Sidewalk
Location
- Region: Bandon
Other
Other facts
- Listing terms: Cash,Conventional,FHA,VA Loan
- Road surface type: Paved
Price history
| Date | Event | Price |
|---|---|---|
| 6/13/2025 | Sold | $596,500-0.6%$332/sqft |
Source: | ||
| 5/12/2025 | Pending sale | $600,000$334/sqft |
Source: | ||
| 5/3/2025 | Listed for sale | $600,000+44.6%$334/sqft |
Source: | ||
| 3/17/2021 | Sold | $415,000+1.2%$231/sqft |
Source: | ||
| 1/27/2021 | Pending sale | $410,000+52.4%$228/sqft |
Source: | ||
Public tax history
| Year | Property taxes | Tax assessment |
|---|---|---|
| 2024 | $2,830 +2.7% | $502,720 -6% |
| 2023 | $2,756 -0.4% | $534,720 +25.3% |
| 2022 | $2,767 +4.1% | $426,760 +29% |
Find assessor info on the county website
Neighborhood: 97411
Nearby schools
GreatSchools rating
- 9/10Ocean Crest Elementary SchoolGrades: K-4Distance: 0.9 mi
- 5/10Harbor Lights Middle SchoolGrades: 5-8Distance: 1 mi
- NABandon Senior High SchoolGrades: 9-12Distance: 1.1 mi
Schools provided by the listing agent
- Elementary: Ocean Crest
- Middle: Harbor Lights
- High: Bandon
Source: RMLS (OR). This data may not be complete. We recommend contacting the local school district to confirm school assignments for this home.

Get pre-qualified for a loan
At Zillow Home Loans, we can pre-qualify you in as little as 5 minutes with no impact to your credit score.An equal housing lender. NMLS #10287.

