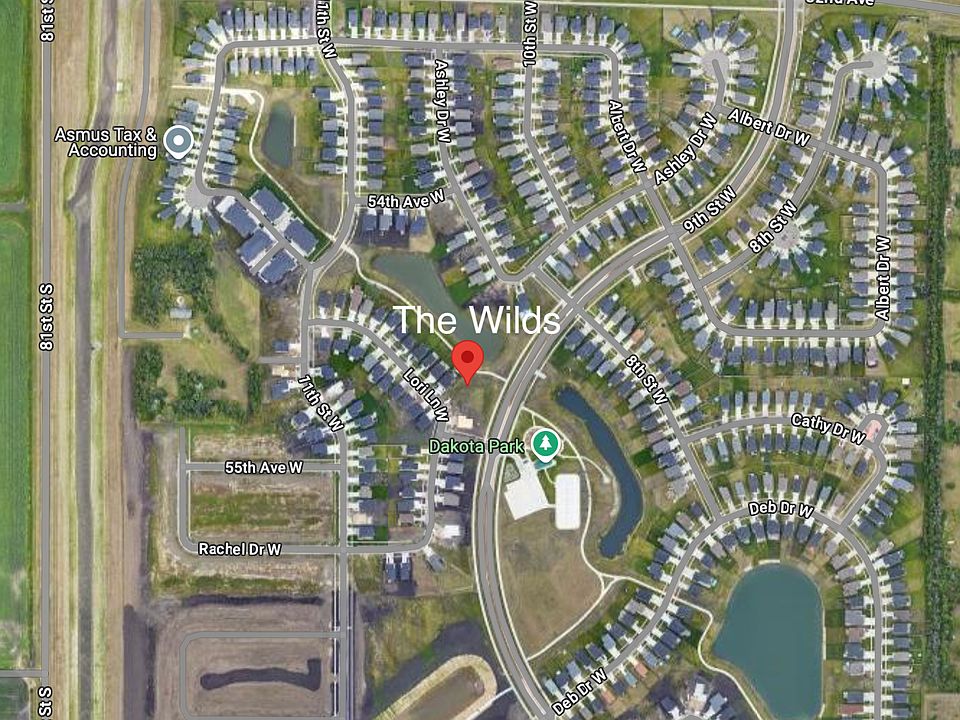Completed and for sale "Ava” 3-level in The Wilds of West Fargo! So much space to enjoy with 5 bedrooms, 3 baths and 2 living spaces. Gorgeous kitchen features upgraded island, quartz counters and beautiful lighting. 12' ceilings in the great room with fireplace. Owner's suite features private bath with double sinks, soaking tub, tiled shower and walk-in closet. Light and bright lower level entertaining space. Insulated 3 stall garage with floor drain.
Active with contingency
$534,900
1057 61st Ave W, West Fargo, ND 58078
5beds
2,873sqft
Single Family Residence
Built in 2024
0.15 Square Feet Lot
$533,400 Zestimate®
$186/sqft
$-- HOA
What's special
Beautiful lightingUpgraded islandQuartz countersFloor drainTiled showerSoaking tubWalk-in closet
Call: (218) 331-1098
- 115 days |
- 195 |
- 5 |
Zillow last checked: 7 hours ago
Listing updated: September 30, 2025 at 06:38pm
Listed by:
Mike Gillund 701-371-9163,
Beyond Realty
Source: NorthstarMLS as distributed by MLS GRID,MLS#: 6751386
Travel times
Schedule tour
Select your preferred tour type — either in-person or real-time video tour — then discuss available options with the builder representative you're connected with.
Facts & features
Interior
Bedrooms & bathrooms
- Bedrooms: 5
- Bathrooms: 3
- Full bathrooms: 2
- 3/4 bathrooms: 1
Rooms
- Room types: Bathroom, Primary Bathroom, Laundry, Family Room, Bedroom 1, Bedroom 2, Bedroom 3, Bedroom 4, Bedroom 5, Foyer, Kitchen, Living Room, Dining Room
Bedroom 1
- Level: Second
Bedroom 2
- Level: Second
Bedroom 3
- Level: Second
Bedroom 4
- Level: Lower
Bedroom 5
- Level: Lower
Primary bathroom
- Level: Second
Bathroom
- Level: Second
Bathroom
- Level: Lower
Dining room
- Level: Upper
Family room
- Level: Lower
Foyer
- Level: Main
Kitchen
- Level: Upper
Laundry
- Level: Second
Living room
- Level: Upper
Heating
- Forced Air, Fireplace(s)
Cooling
- Central Air
Appliances
- Included: Dishwasher, Disposal, ENERGY STAR Qualified Appliances, Microwave, Range, Refrigerator, Stainless Steel Appliance(s)
Features
- Basement: Daylight,Drain Tiled,Finished,Full,Concrete,Storage Space,Sump Pump
- Number of fireplaces: 1
- Fireplace features: Electric
Interior area
- Total structure area: 2,873
- Total interior livable area: 2,873 sqft
- Finished area above ground: 2,074
- Finished area below ground: 799
Video & virtual tour
Property
Parking
- Total spaces: 3
- Parking features: Attached, Floor Drain, Garage Door Opener, Insulated Garage
- Attached garage spaces: 3
- Has uncovered spaces: Yes
- Details: Garage Dimensions (32 x 25)
Accessibility
- Accessibility features: None
Features
- Levels: Three Level Split
Lot
- Size: 0.15 Square Feet
- Dimensions: 51 x 125
Details
- Foundation area: 799
- Parcel number: 02584502570000
- Zoning description: Residential-Single Family
Construction
Type & style
- Home type: SingleFamily
- Property subtype: Single Family Residence
Materials
- Brick/Stone, Vinyl Siding, Concrete
- Roof: Age 8 Years or Less,Asphalt
Condition
- Age of Property: 1
- New construction: Yes
- Year built: 2024
Details
- Builder name: DABBERT CUSTOM HOMES
Utilities & green energy
- Gas: Natural Gas
- Sewer: City Sewer/Connected
- Water: City Water/Connected, Rural
Community & HOA
Community
- Subdivision: The Wilds
HOA
- Has HOA: No
Location
- Region: West Fargo
Financial & listing details
- Price per square foot: $186/sqft
- Tax assessed value: $42,000
- Annual tax amount: $548
- Date on market: 7/8/2025
- Cumulative days on market: 113 days
Source: Dabbert Custom Homes
