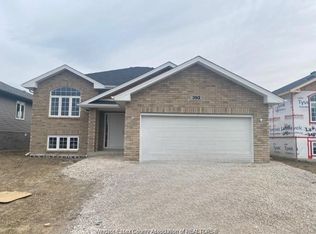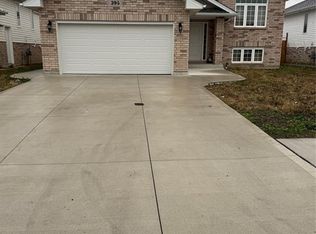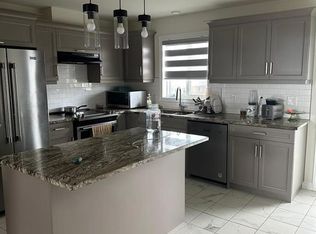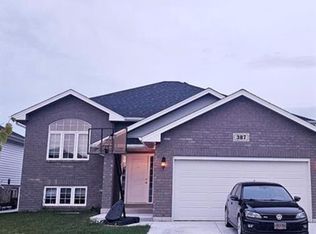Sold for $668,000 on 03/31/25
C$668,000
1057 Aspen Ridge Cres, Lakeshore, ON N0R 1A0
5beds
1,290sqft
Single Family Residence, Residential
Built in ----
5,812.51 Square Feet Lot
$-- Zestimate®
C$518/sqft
C$2,976 Estimated rent
Home value
Not available
Estimated sales range
Not available
$2,976/mo
Loading...
Owner options
Explore your selling options
What's special
Located in Lakeshore's peaceful River Ridge Estates, this home combines luxury and comfort. It boasts a beautiful open-concept living area with cathedral ceilings, a cozy fireplace, and a kitchen that's perfect for entertaining, complete with a spacious island and gorgeous quartz countertops. With 3 bedrooms and 2 bathrooms on the main level and another 2 bedrooms & a full bathroom in the finished basement, there’s plenty of room for a growing family. The separate entrance adds flexibility for multi-generational living or additional space. No rear neighbours. Call to view.
Zillow last checked: 8 hours ago
Listing updated: August 20, 2025 at 12:17pm
Listed by:
Rakesh Babber, Salesperson,
CITYSCAPE REAL ESTATE LTD
Source: ITSO,MLS®#: 40696204Originating MLS®#: Cornerstone Association of REALTORS®
Facts & features
Interior
Bedrooms & bathrooms
- Bedrooms: 5
- Bathrooms: 3
- Full bathrooms: 3
- Main level bathrooms: 2
- Main level bedrooms: 5
Other
- Description: With Walk-In Closet and a 4pc Ensuite bathroom
- Features: 4-Piece, Ensuite
- Level: Main
Bedroom
- Description: Bedroom #2
- Features: Hardwood Floor
- Level: Main
Bedroom
- Description: Bedroom #3
- Features: Hardwood Floor
- Level: Main
Bedroom
- Description: Bedroom #1
- Features: Laminate
- Level: Main
Bedroom
- Description: Bedroom #2
- Features: Laminate
- Level: Main
Bathroom
- Description: Ensuite to Primary Bedroom
- Features: 4-Piece, Ensuite, Tile Floors
- Level: Main
Bathroom
- Description: Main Floor 4pc shared Bathroom
- Features: 4-Piece, Tile Floors
- Level: Main
Bathroom
- Features: 4-Piece, Tile Floors
- Level: Basement
Dining room
- Description: Combined with Living Room
- Features: Hardwood Floor
- Level: Main
Family room
- Description: Combined with Kitchen Room
- Features: Laminate
- Level: Basement
Kitchen
- Description: Quartz Counters; Centre Island;
- Features: Double Vanity, Tile Floors
- Level: Main
Kitchen
- Description: Combined with Family Room
- Features: Double Vanity
- Level: Basement
Laundry
- Features: Laminate, Laundry
- Level: Basement
Living room
- Description: Combined with Dinning Room
- Features: Fireplace, Hardwood Floor
- Level: Main
Utility room
- Level: Basement
Heating
- Fireplace(s), Forced Air, Natural Gas
Cooling
- Central Air
Appliances
- Included: Dishwasher, Dryer, Freezer, Range Hood, Refrigerator, Washer
Features
- In-Law Floorplan, None
- Basement: Full,Finished
- Has fireplace: Yes
Interior area
- Total structure area: 2,550
- Total interior livable area: 1,290 sqft
- Finished area above ground: 1,290
- Finished area below ground: 1,260
Property
Parking
- Total spaces: 4
- Parking features: Attached Garage, Private Drive Double Wide
- Attached garage spaces: 2
- Uncovered spaces: 2
Features
- Frontage type: South
- Frontage length: 49.42
Lot
- Size: 5,812 sqft
- Dimensions: 118.11 x 49.42
- Features: Urban, Near Golf Course, Library, Park, Schools
Details
- Parcel number: 750052536
- Zoning: R1(h4)
Construction
Type & style
- Home type: SingleFamily
- Architectural style: Bungalow Raised
- Property subtype: Single Family Residence, Residential
Materials
- Brick
- Foundation: Poured Concrete
- Roof: Asphalt Shing
Condition
- 0-5 Years
- New construction: No
Utilities & green energy
- Sewer: Sewer (Municipal)
- Water: Municipal
Community & neighborhood
Location
- Region: Lakeshore
Price history
| Date | Event | Price |
|---|---|---|
| 3/31/2025 | Sold | C$668,000-4.4%C$518/sqft |
Source: ITSO #40696204 | ||
| 2/5/2025 | Price change | C$699,000-2.8%C$542/sqft |
Source: | ||
| 10/11/2024 | Listed for sale | C$719,000C$557/sqft |
Source: | ||
Public tax history
Tax history is unavailable.
Neighborhood: Emeryville
Nearby schools
GreatSchools rating
- 4/10Carstens Elementary-Middle SchoolGrades: PK-8Distance: 10.4 mi
- 10/10Grosse Pointe South High SchoolGrades: 9-12Distance: 9.7 mi
- 10/10Richard Elementary SchoolGrades: K-4Distance: 10.1 mi



