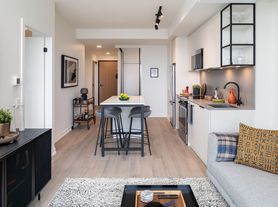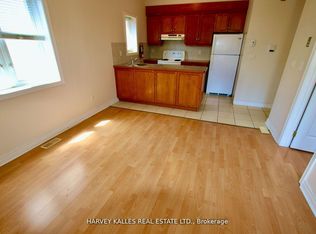Charming Main Floor Unit in Walkable Davenport Village. Discover the perfect blend of modern comfort and rustic charm in this beautifully renovated main floor unit nestled between Davenport Village and Wychwood. This inviting home features a welcoming living room, a comfortable bedroom, and a well-appointed kitchen and dining area that seamlessly flow together, creating a warm and functional living space.Step outside to enjoy your private porch, ideal for morning coffee or evening relaxation, with convenient access to a lovely backyard space. The thoughtful renovation preserves the character and rustic appeal of the home while providing all the modern amenities you need. Located in one of Toronto's most walkable neighborhoods, you'll have cafes, shops, and transit right at your doorstep, making car-free living a breeze.This cozy unit is perfect for a single professional or couple seeking a peaceful retreat, and a friendly, community atmosphere. With its ideal location, charming character, and comfortable layout, this home offers exceptional value and lifestyle in one of Toronto's most desirable areas. Available December 1st.
IDX information is provided exclusively for consumers' personal, non-commercial use, that it may not be used for any purpose other than to identify prospective properties consumers may be interested in purchasing, and that data is deemed reliable but is not guaranteed accurate by the MLS .
House for rent
C$2,300/mo
1057 Davenport Rd, Toronto, ON M6G 2C2
1beds
Price may not include required fees and charges.
Singlefamily
Available now
None
Common area laundry
None parking
Natural gas, heat pump
What's special
Modern comfortRustic charmComfortable bedroomWell-appointed kitchenDining areaPrivate porchLovely backyard space
- 17 days |
- -- |
- -- |
Travel times
Looking to buy when your lease ends?
Consider a first-time homebuyer savings account designed to grow your down payment with up to a 6% match & a competitive APY.
Facts & features
Interior
Bedrooms & bathrooms
- Bedrooms: 1
- Bathrooms: 1
- Full bathrooms: 1
Heating
- Natural Gas, Heat Pump
Cooling
- Contact manager
Appliances
- Laundry: Common Area, Shared
Features
- Contact manager
Property
Parking
- Parking features: Contact manager
- Details: Contact manager
Features
- Stories: 2
- Exterior features: Contact manager
Construction
Type & style
- Home type: SingleFamily
- Property subtype: SingleFamily
Materials
- Roof: Shake Shingle
Community & HOA
Location
- Region: Toronto
Financial & listing details
- Lease term: Contact For Details
Price history
Price history is unavailable.

