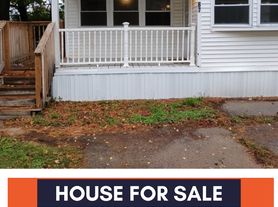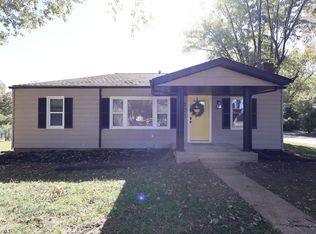Four Bedroom Ranch Style Home in Timber Creek Estates Subdivision, Vaulted Ceiling and Hardwood Flooring in Main Living Areas, 20 x 19 Great Room with Wood Burning Fireplace, 14 x 12 Dining Room, 13 x 11 Kitchen Provides Stainless Steeel Appliances, Custom Tile Backsplash, Glass Top Electric Range, Built In Microwave, Dishwasher, Garbage Disposal, Refrigerator, Solid Surface Counters and Center Island, Pantry Storage and Built In Desk Area, 13 x 11 Adjacent Breakfast Area Provides Back Yard Access, 15 x 12 Living Room with French Doors, Double Door Entry to 16 x 15 Vaulted Master Bedroom with Walk In Closets and 11 x 9 Private Bathroom, Ceramic Tile Flooring, Dual Vanity Sinks, Separate Soaking Tub and Shower, 12 x 10 Second Bedroom, 11 x 10 Third Bedroom and 10 x 10 Fourth Bedroom, 11 x 7 Laundry Room, Custom Stone Back Patio, Fenced Yard, Two Car Attached Garage, Available 11/01/2025.
House for rent
$2,450/mo
1057 Edgewood Dr, O Fallon, IL 62269
4beds
2,127sqft
Price may not include required fees and charges.
Singlefamily
Available now
Cats, dogs OK
Central air, electric
2 Attached garage spaces parking
Electric, forced air, fireplace
What's special
Fenced yardPrivate bathroomCenter islandTwo car attached garageLaundry roomPantry storageCustom tile backsplash
- 65 days |
- -- |
- -- |
Travel times
Looking to buy when your lease ends?
Consider a first-time homebuyer savings account designed to grow your down payment with up to a 6% match & a competitive APY.
Facts & features
Interior
Bedrooms & bathrooms
- Bedrooms: 4
- Bathrooms: 2
- Full bathrooms: 2
Heating
- Electric, Forced Air, Fireplace
Cooling
- Central Air, Electric
Appliances
- Included: Dishwasher, Disposal, Oven, Range, Refrigerator
Features
- Vaulted Ceiling(s)
- Has basement: Yes
- Has fireplace: Yes
Interior area
- Total interior livable area: 2,127 sqft
Property
Parking
- Total spaces: 2
- Parking features: Attached, Garage, Covered
- Has attached garage: Yes
- Details: Contact manager
Features
- Exterior features: Adjoins Wooded Area, Attached, Electric Water Heater, Family Room, Garage, Heating system: Forced Air, Heating: Electric, Lot Features: Adjoins Wooded Area, Vaulted Ceiling(s), Wood Burning
Details
- Parcel number: 04330107006
Construction
Type & style
- Home type: SingleFamily
- Property subtype: SingleFamily
Condition
- Year built: 1991
Community & HOA
Location
- Region: O Fallon
Financial & listing details
- Lease term: 12 Months
Price history
| Date | Event | Price |
|---|---|---|
| 9/16/2025 | Listed for rent | $2,450+4.3%$1/sqft |
Source: MARIS #25063607 | ||
| 3/27/2024 | Listing removed | -- |
Source: MARIS #24012590 | ||
| 3/3/2024 | Listed for rent | $2,350$1/sqft |
Source: MARIS #24012590 | ||
| 3/14/2022 | Sold | $270,000+12.5%$127/sqft |
Source: | ||
| 3/14/2022 | Pending sale | $239,900$113/sqft |
Source: | ||

