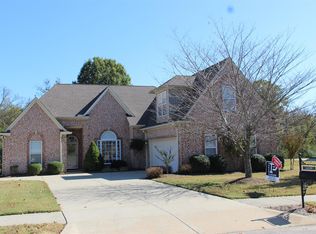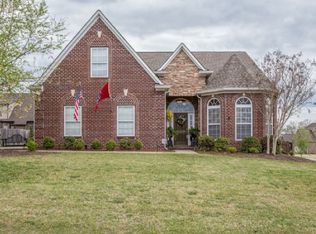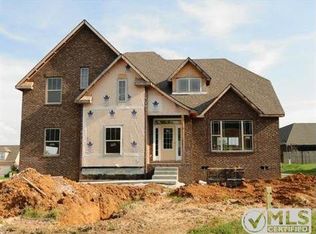Closed
$664,900
1057 Nealcrest Cir, Spring Hill, TN 37174
4beds
2,808sqft
Single Family Residence, Residential
Built in 2006
0.34 Acres Lot
$666,000 Zestimate®
$237/sqft
$3,083 Estimated rent
Home value
$666,000
$633,000 - $699,000
$3,083/mo
Zestimate® history
Loading...
Owner options
Explore your selling options
What's special
Multiple offers recd. All offers to be in by 3pm 7/1/2025 with response deadline of 5pm 7/1/2025 - Backing to a treelined creek for Ultimate Privacy. Welcome to this beautifully crafted custom home zoned for Spring Station Middle and Summit High School. Tucked at the edge of a peaceful flowing creek, this home offers both privacy and convenience in one of Williamson county’s most desirable neighborhoods. Step inside to find soaring ceilings, plentiful natural light, a wood burning fireplace, and an inviting open floor plan. The lovely sunroom offers year-round enjoyment and open connects to a separate covered grilling area, perfect for entertaining or simply enjoying nature in your backyard oasis. Principal retreat on main level overlooking secluded backyard features updated bath for a spa-like retreat. All bedrooms have generous proportions and ample storage. The upstairs features a large bonus room wired for surround sound, a full bathroom, and the 4th bedroom. Additional features include plantation blinds, gas stove, walk-in attic storage, an above-ground safe room/tornado shelter in the garage, a large driveway for ample parking, and a new roof in the last 5 years. This home truly blends thoughtful design with a tranquil lot.
Zillow last checked: 8 hours ago
Listing updated: July 17, 2025 at 09:36am
Listing Provided by:
Jennifer J Weithman 615-207-2652,
Benchmark Realty, LLC
Bought with:
Victoria Filson, 382216
eXp Realty
Source: RealTracs MLS as distributed by MLS GRID,MLS#: 2921511
Facts & features
Interior
Bedrooms & bathrooms
- Bedrooms: 4
- Bathrooms: 4
- Full bathrooms: 3
- 1/2 bathrooms: 1
- Main level bedrooms: 3
Bedroom 1
- Features: Suite
- Level: Suite
- Area: 208 Square Feet
- Dimensions: 16x13
Bedroom 2
- Area: 156 Square Feet
- Dimensions: 13x12
Bedroom 3
- Area: 169 Square Feet
- Dimensions: 13x13
Bedroom 4
- Area: 182 Square Feet
- Dimensions: 14x13
Bonus room
- Features: Over Garage
- Level: Over Garage
- Area: 324 Square Feet
- Dimensions: 18x18
Dining room
- Features: Separate
- Level: Separate
- Area: 132 Square Feet
- Dimensions: 12x11
Kitchen
- Features: Pantry
- Level: Pantry
- Area: 110 Square Feet
- Dimensions: 11x10
Living room
- Area: 238 Square Feet
- Dimensions: 17x14
Heating
- Central, Natural Gas
Cooling
- Central Air, Electric
Appliances
- Included: Gas Range, Dishwasher, Disposal, Microwave, Stainless Steel Appliance(s)
Features
- Entrance Foyer, Extra Closets, High Ceilings, Open Floorplan, Pantry, Storage, Walk-In Closet(s)
- Flooring: Carpet, Wood, Tile
- Basement: Slab
- Number of fireplaces: 1
- Fireplace features: Great Room, Wood Burning
Interior area
- Total structure area: 2,808
- Total interior livable area: 2,808 sqft
- Finished area above ground: 2,808
Property
Parking
- Total spaces: 2
- Parking features: Garage Faces Side
- Garage spaces: 2
Features
- Levels: Two
- Stories: 2
- Patio & porch: Porch
Lot
- Size: 0.34 Acres
- Dimensions: 100 x 162
Details
- Additional structures: Storm Shelter
- Parcel number: 094166O E 02700 00011166O
- Special conditions: Standard
Construction
Type & style
- Home type: SingleFamily
- Property subtype: Single Family Residence, Residential
Materials
- Brick
Condition
- New construction: No
- Year built: 2006
Utilities & green energy
- Sewer: Public Sewer
- Water: Public
- Utilities for property: Electricity Available, Water Available
Community & neighborhood
Security
- Security features: Smoke Detector(s)
Location
- Region: Spring Hill
- Subdivision: Buckner Crossing Sec 2
HOA & financial
HOA
- Has HOA: Yes
- HOA fee: $21 monthly
- Services included: Maintenance Grounds
Price history
| Date | Event | Price |
|---|---|---|
| 7/17/2025 | Sold | $664,900+0.8%$237/sqft |
Source: | ||
| 7/1/2025 | Contingent | $659,900$235/sqft |
Source: | ||
| 6/25/2025 | Listed for sale | $659,900+76.7%$235/sqft |
Source: | ||
| 7/24/2017 | Sold | $373,500-3%$133/sqft |
Source: | ||
| 6/11/2017 | Listed for sale | $384,900+28.3%$137/sqft |
Source: Nashville - Franklin #1835086 | ||
Public tax history
| Year | Property taxes | Tax assessment |
|---|---|---|
| 2024 | $2,799 | $108,950 |
| 2023 | $2,799 | $108,950 |
| 2022 | $2,799 -2.1% | $108,950 |
Find assessor info on the county website
Neighborhood: 37174
Nearby schools
GreatSchools rating
- 8/10Chapman's Retreat Elementary SchoolGrades: PK-5Distance: 0.5 mi
- 7/10Spring Station Middle SchoolGrades: 6-8Distance: 0.7 mi
- 9/10Summit High SchoolGrades: 9-12Distance: 1.2 mi
Schools provided by the listing agent
- Elementary: Chapman's Retreat Elementary
- Middle: Spring Station Middle School
- High: Summit High School
Source: RealTracs MLS as distributed by MLS GRID. This data may not be complete. We recommend contacting the local school district to confirm school assignments for this home.
Get a cash offer in 3 minutes
Find out how much your home could sell for in as little as 3 minutes with a no-obligation cash offer.
Estimated market value
$666,000
Get a cash offer in 3 minutes
Find out how much your home could sell for in as little as 3 minutes with a no-obligation cash offer.
Estimated market value
$666,000



